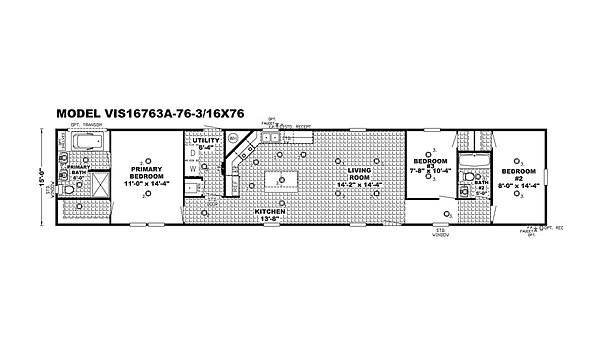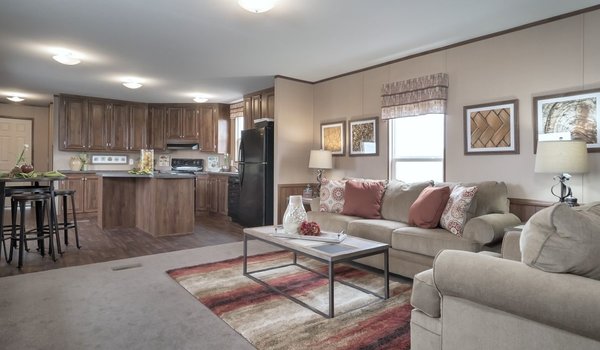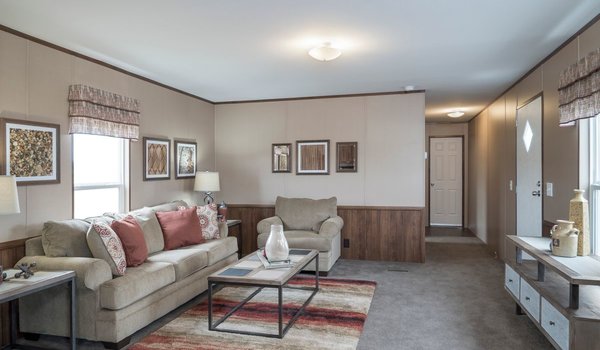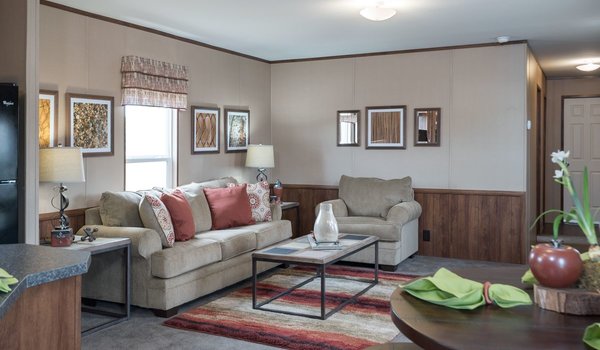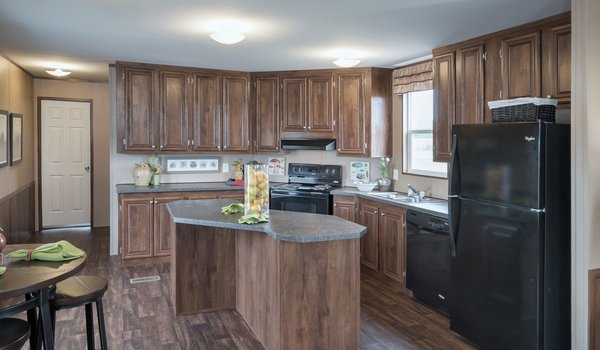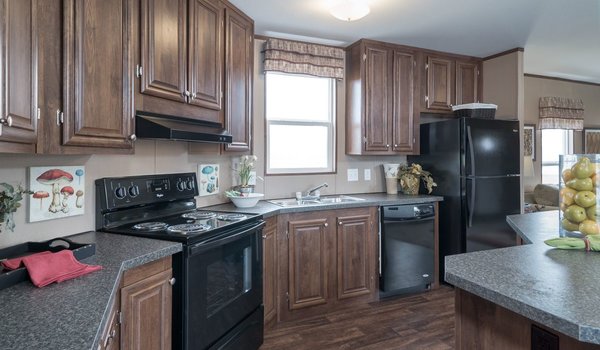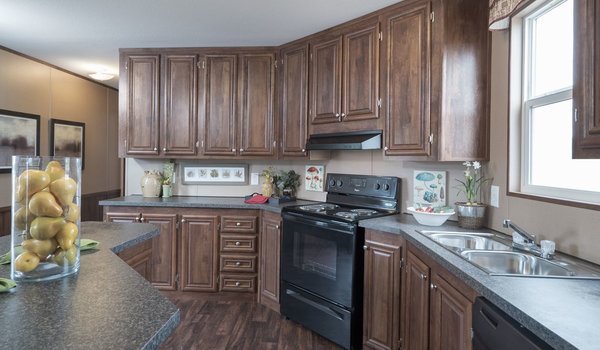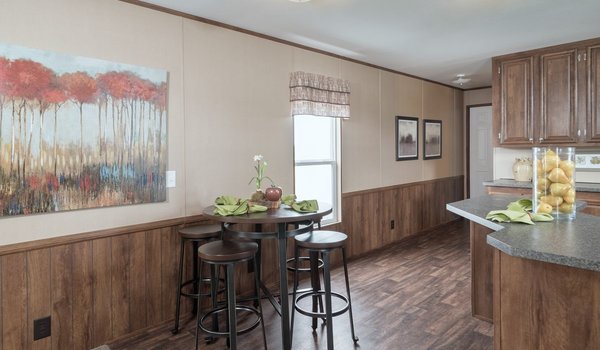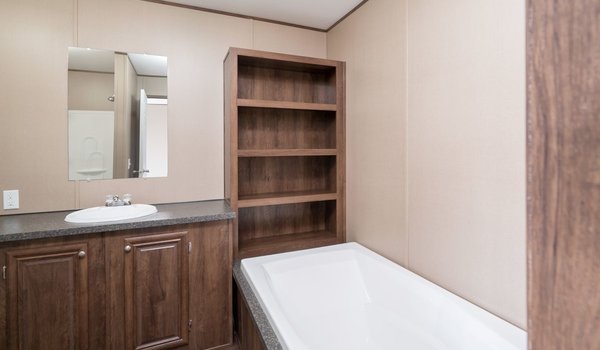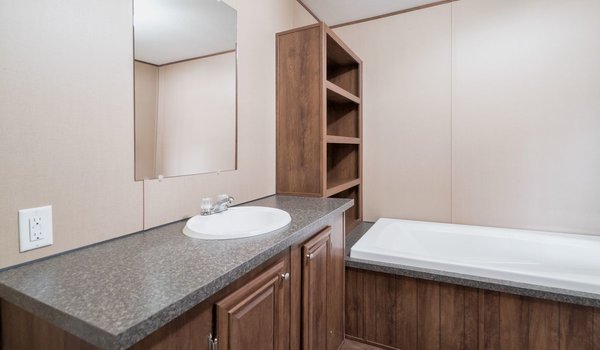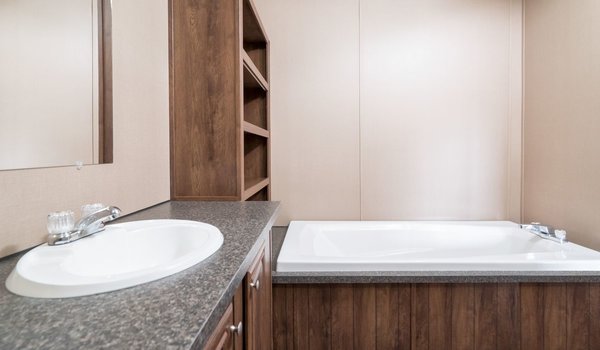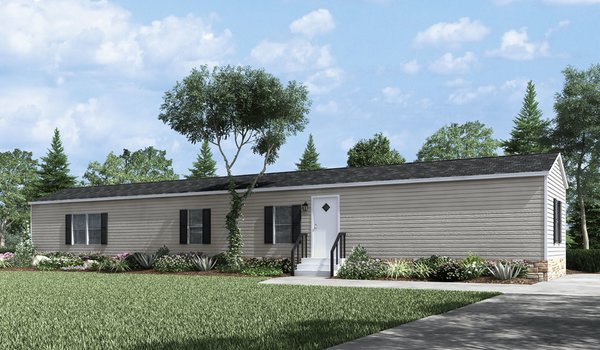Overview
The Sherman 41VIS16763AH / Large living room and beautiful kitchen at center of this well planned floor plan with master bedroom and bath at opposite ends of home from guest bedrooms and second bath. Available master bedroom suite upgrade recommended for this well planned home.
Details
| Built by | Southern Homes |
|---|---|
| Bedrooms | 3 |
| Bathrooms | 2 |
| Square feet | 1140 |
| Length | 76' 0" |
| Width | 16' 0" |
| Sections | 1 |
| Stories | 1 |
| Style | Ranch |
Share this home
Offered by
Specifications
No specification data available


