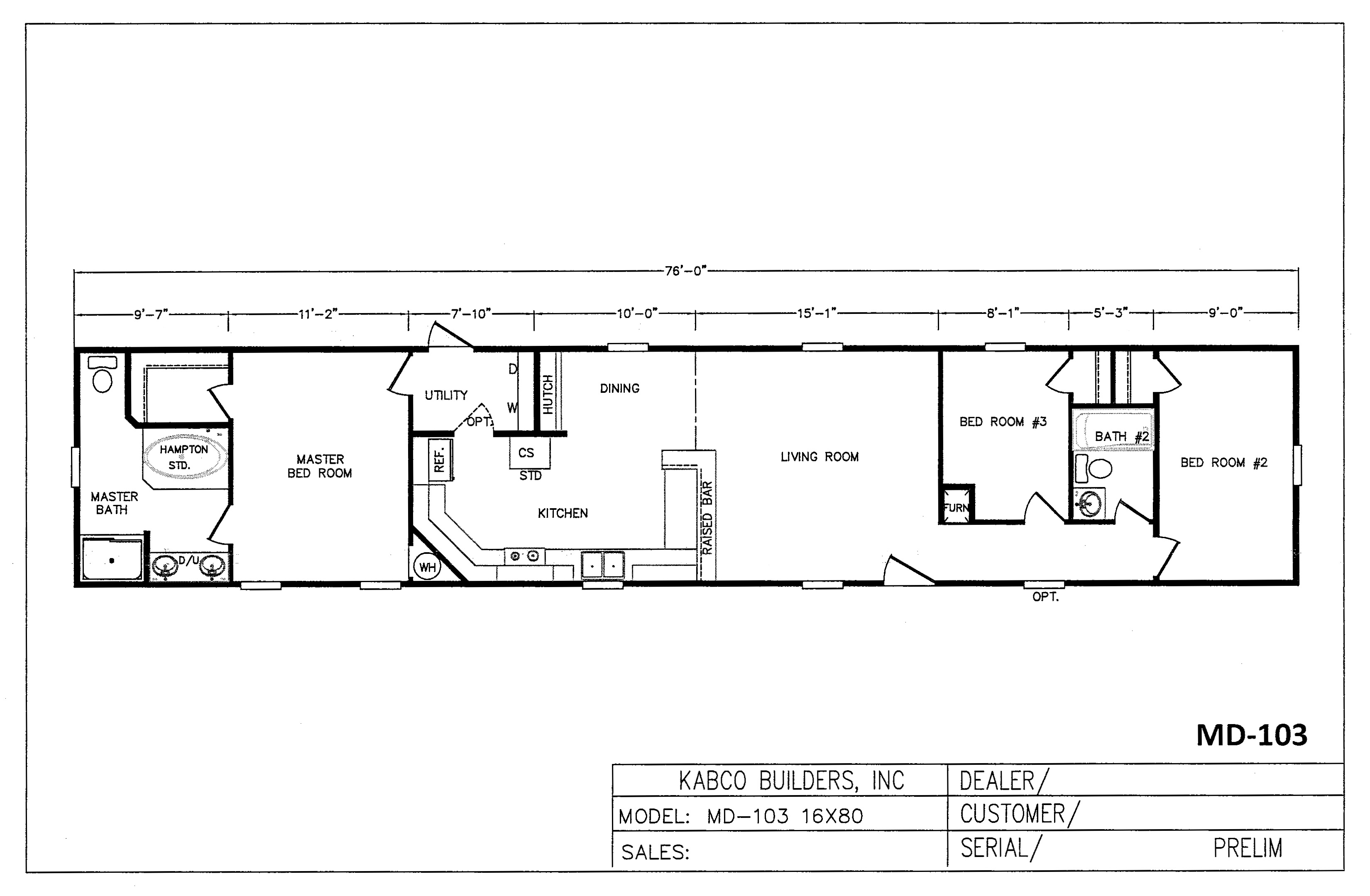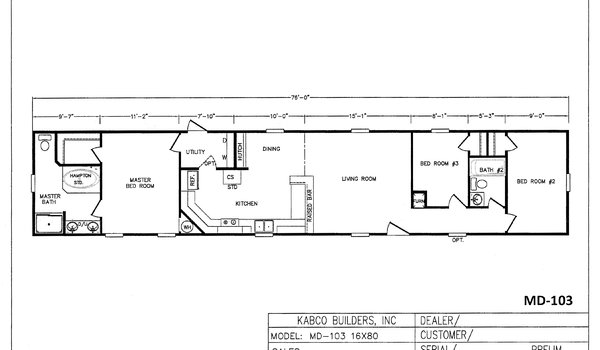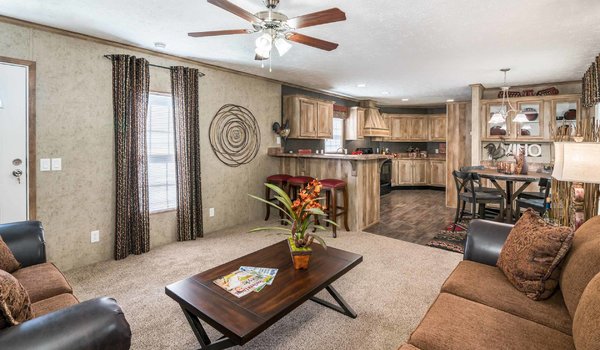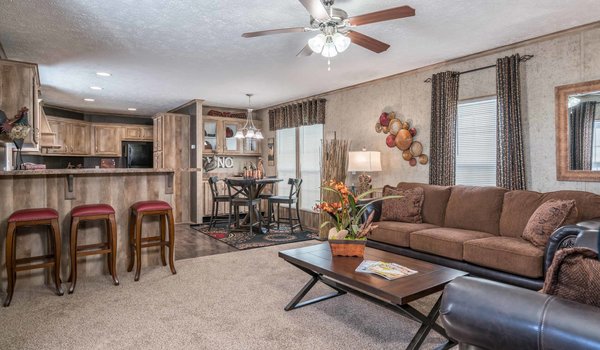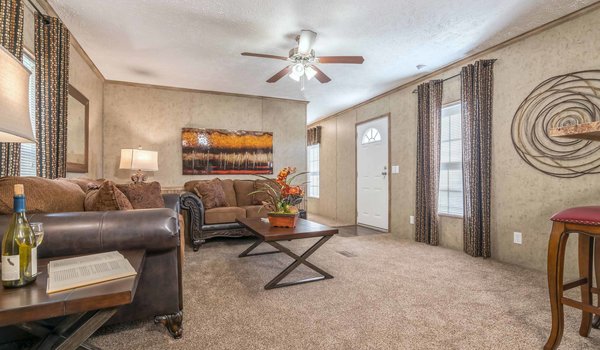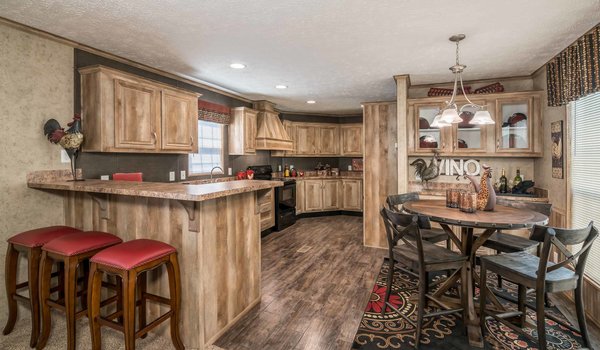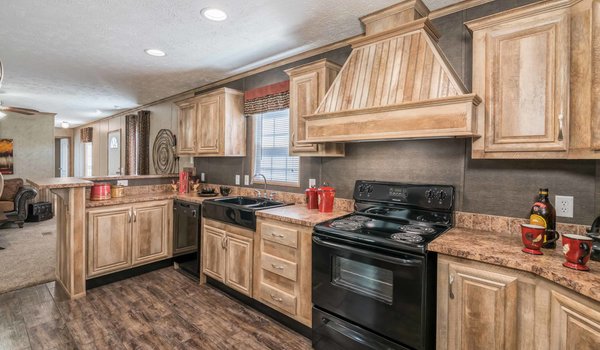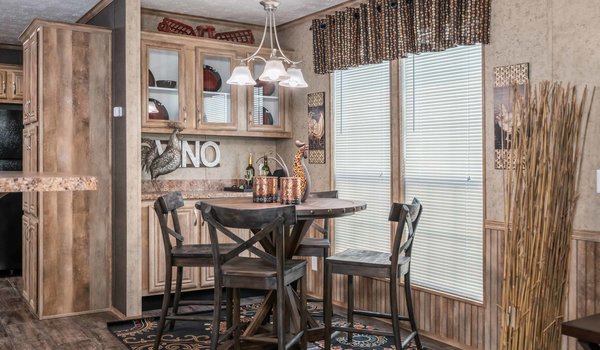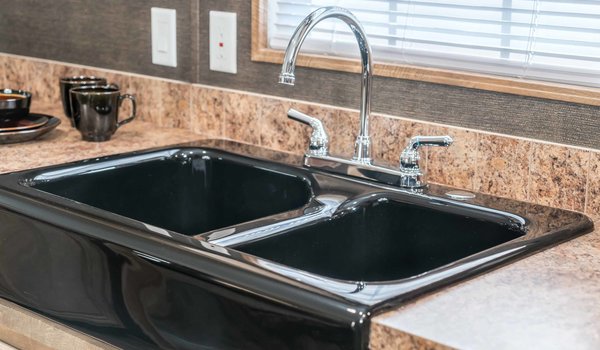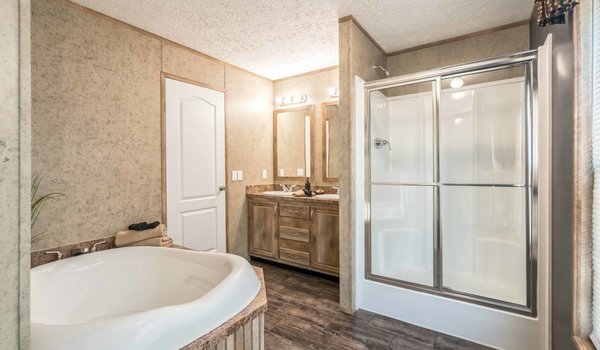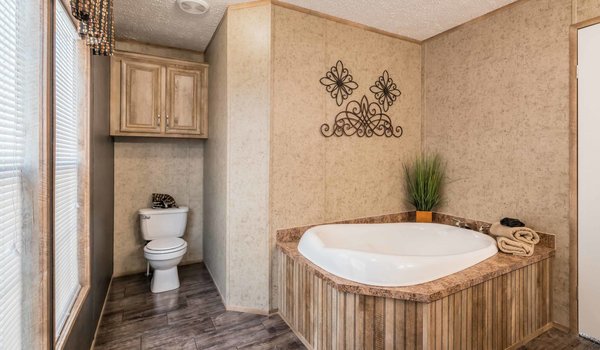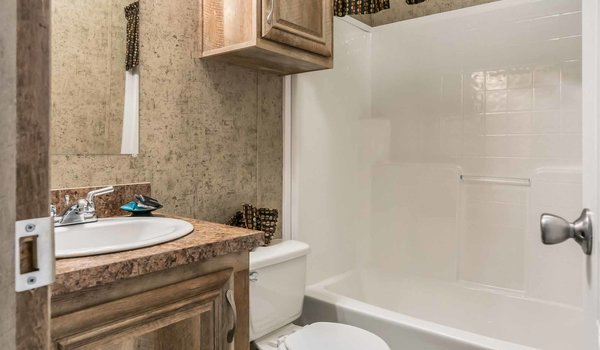Overview
The MD-103 built by Kabco Builders Inc. is a compact and efficient home offering 3 bedrooms, 2 bathrooms, and 1,140 square feet. The floor plan includes a functional kitchen, cozy living area, and a master suite with a private bath. The MD-103 delivers all the essentials in a smart, space-saving design, perfect for small families or individuals seeking comfort and simplicity.
Details
| Built by | Kabco Builders Inc. |
|---|---|
| Bedrooms | 3 |
| Bathrooms | 2 |
| Square feet | 1140 |
| Length | 80' 0" |
| Width | 16' 0" |
| Sections | 1 |
| Stories | 1 |
| Style | Ranch |
Share this home
Offered by
3D Tours & Videos
No 3d Tour Available
No Videos Available
Specifications
Bathroom Flooring: 16 in. Tile
Ac Ready: Yes
Insulation (Ceiling): R19
Exterior Wall On Center: 16 in.
Exterior Wall Studs: 2 x 4
Floor Decking: 5/8 in. OSB tongue and groove
Insulation (Floors): R11
Floor Joists: 2 x 6
Interior Wall On Center: 16 in.
Interior Wall Studs: 2 x 4
Side Wall Height: 8 FT.
Insulation (Walls): R11
Insulation (Ceiling): R19
Exterior Wall On Center: 16 in.
Exterior Wall Studs: 2 x 4
Floor Decking: 5/8 in. OSB tongue and groove
Insulation (Floors): R11
Floor Joists: 2 x 6
Interior Wall On Center: 16 in.
Interior Wall Studs: 2 x 4
Side Wall Height: 8 FT.
Insulation (Walls): R11
Front Door: house type with storm
Rear Door: cottage
Siding: vinyl
Window Trim: paneled shutters
Window Type: Mill Finished
Rear Door: cottage
Siding: vinyl
Window Trim: paneled shutters
Window Type: Mill Finished
Baseboards: 3 in. Crown
Carpet Type Or Grade: Trackless
Interior Doors: Brown
Window Treatment: Drapes and mini blinds
Carpet Type Or Grade: Trackless
Interior Doors: Brown
Window Treatment: Drapes and mini blinds
Kitchen Cabinetry: 5 piece Raised Panel
Kitchen Dishwasher: Yes
Kitchen Flooring: 16 in. Tile
Kitchen Refrigerator: 18 cu. ft. with icemaker
Kitchen Dishwasher: Yes
Kitchen Flooring: 16 in. Tile
Kitchen Refrigerator: 18 cu. ft. with icemaker
Electrical Service: 200 AMP
Furnace: Air Ready
Shut Off Valves Throughout: Yes
Washer Dryer Plumb Wire: Yes
Water Heater: 30 Gallon Electric
Furnace: Air Ready
Shut Off Valves Throughout: Yes
Washer Dryer Plumb Wire: Yes
Water Heater: 30 Gallon Electric
