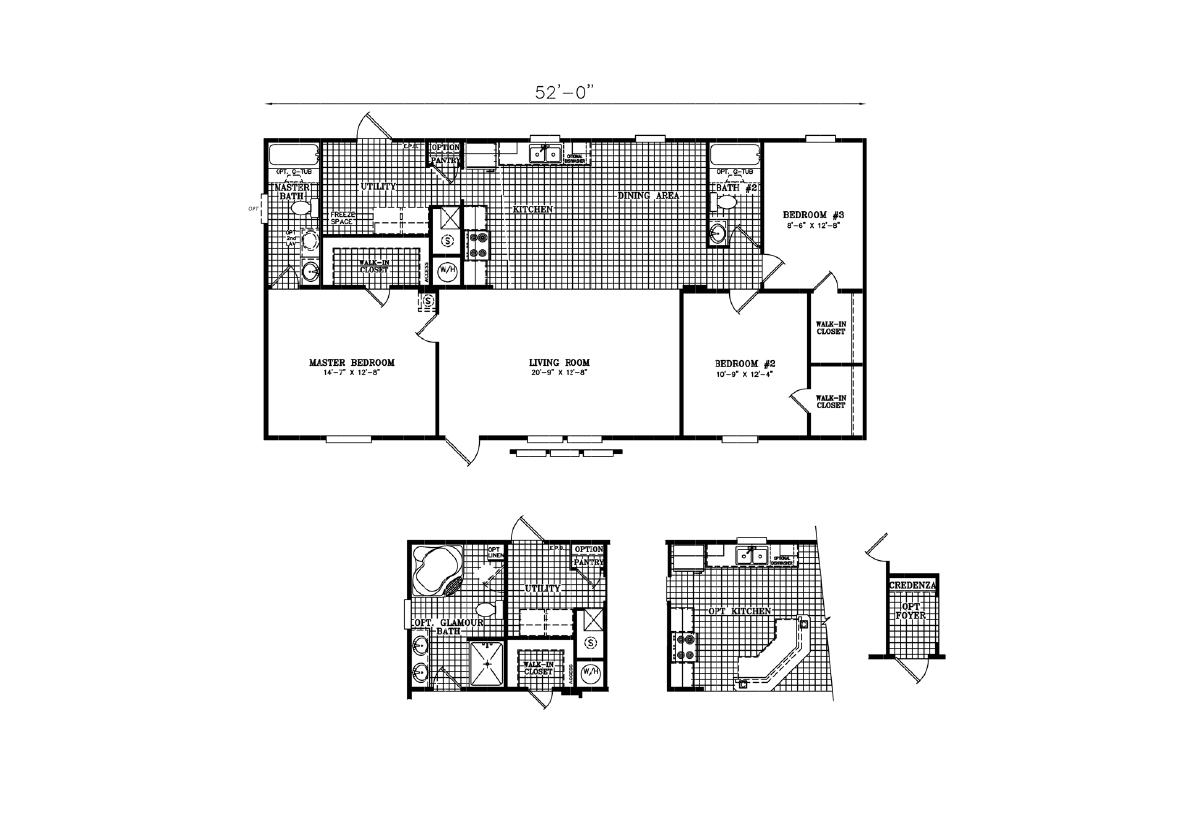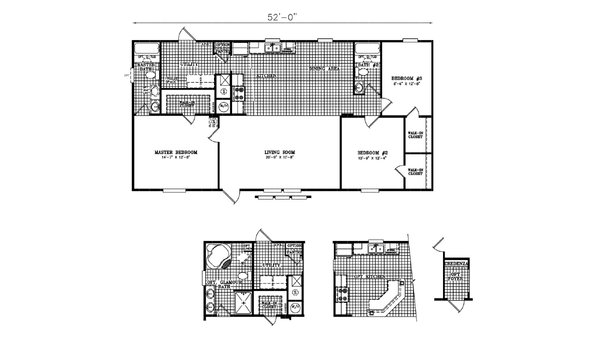Overview
Step into The Legend/2852031, an embodiment of charm and functionality by ScotBilt Homes. Featuring 3 bedrooms, 2 bathrooms, and 1352 square feet of intelligently designed space, this home offers a cozy yet spacious environment for modern living. The open-concept layout seamlessly integrates the living, dining, and kitchen areas, fostering a sense of connectivity and warmth. The kitchen, equipped with modern appliances and ample storage, is a culinary haven for both everyday meals and entertaining. Retreat to the inviting master suite, complete with an ensuite bathroom, offering a private oasis of relaxation. With its thoughtful design and attention to detail, The Legend/2852031 invites you to experience the perfect blend of comfort and style.
Details
| Built by | ScotBilt Homes |
|---|---|
| Bedrooms | 3 |
| Bathrooms | 2 |
| Square feet | 1352 |
| Length | 56' 0" |
| Width | 28' 0" |
| Sections | 2 |
| Stories | 1 |
| Style | Ranch |
Share this home
Offered by
Specifications
Bathroom Backsplash: Formica Backsplash
Bathroom Faucets: Faux Faucets (Metal Optional Upgrade)
Bathroom Flooring: Linoleum
Bathroom Shower: FIBERGLASS TUB/SHOWER IN MASTER / 54” FIBERGLASS TUB/SHOWER IN 2ND BATH
Bathroom Sink: Single ABS Lavatory in Master
Bathroom Toilet Type: Round Ceramic Commodes
Bathroom Faucets: Faux Faucets (Metal Optional Upgrade)
Bathroom Flooring: Linoleum
Bathroom Shower: FIBERGLASS TUB/SHOWER IN MASTER / 54” FIBERGLASS TUB/SHOWER IN 2ND BATH
Bathroom Sink: Single ABS Lavatory in Master
Bathroom Toilet Type: Round Ceramic Commodes
Insulation (Ceiling): R-14 Roof Insulation
Exterior Wall On Center: 16″ O. C.
Exterior Wall Studs: 2X4 Exterior Walls
Floor Decking: Tongue & Groove OSB Floors
Insulation (Floors): R-11 Floor Insulation
Floor Joists: 2X6 Floor Joists 24” O.C. (28’ WIDE) / 2×8 Floor joists 24” O.C. (16′ or 32′ wide)
Side Wall Height: 8′ Sidewall Height
Insulation (Walls): R-11 Walls Insulation
Exterior Wall On Center: 16″ O. C.
Exterior Wall Studs: 2X4 Exterior Walls
Floor Decking: Tongue & Groove OSB Floors
Insulation (Floors): R-11 Floor Insulation
Floor Joists: 2X6 Floor Joists 24” O.C. (28’ WIDE) / 2×8 Floor joists 24” O.C. (16′ or 32′ wide)
Side Wall Height: 8′ Sidewall Height
Insulation (Walls): R-11 Walls Insulation
Front Door: Slit Front Doors
Exterior Lighting: Exterior Lights At All Entrances
Rear Door: Slit Rear Doors
Shingles: 25-Year 3-Tab Shingles
Siding: Vinyl Lap Siding
Window Type: 1/1 White Windows
Exterior Lighting: Exterior Lights At All Entrances
Rear Door: Slit Rear Doors
Shingles: 25-Year 3-Tab Shingles
Siding: Vinyl Lap Siding
Window Type: 1/1 White Windows
Ceiling Texture: Residential Knockdown Ceilings
Interior Doors: 2 PANEL COLONIAL DOORS
Interior Lighting: ONE BULB LIGHT FIXTURES
Safety Alarms: AC Current Smoke Detectors w/Battery Back-up
Window Type: 1/1 White Windows
Interior Doors: 2 PANEL COLONIAL DOORS
Interior Lighting: ONE BULB LIGHT FIXTURES
Safety Alarms: AC Current Smoke Detectors w/Battery Back-up
Window Type: 1/1 White Windows
Kitchen Backsplash: FORMICA BACKSPLASH
Kitchen Cabinetry: PW Cabinets with Optional Real Wood Doors
Kitchen Countertops: FORMICA EDGE COUNTERTOPS / UPGRADE HIGH GLOSS COUNTERTOPS
Kitchen Faucets: FAUX GOOSENECK FAUCET
Kitchen Flooring: Linoleum
Kitchen Range Type: 30″ Electric Range
Kitchen Refrigerator: 18 C.F. Refrigerator-NO ICE
Kitchen Sink: 8″ Stainless Steel Sink
Kitchen Cabinetry: PW Cabinets with Optional Real Wood Doors
Kitchen Countertops: FORMICA EDGE COUNTERTOPS / UPGRADE HIGH GLOSS COUNTERTOPS
Kitchen Faucets: FAUX GOOSENECK FAUCET
Kitchen Flooring: Linoleum
Kitchen Range Type: 30″ Electric Range
Kitchen Refrigerator: 18 C.F. Refrigerator-NO ICE
Kitchen Sink: 8″ Stainless Steel Sink
Electrical Service: 200 Amp Service
Washer Dryer Plumb Wire: Plumbed & Wired for Washer/Dryer
Water Heater: 30-Gal. Electric Water Heater
Washer Dryer Plumb Wire: Plumbed & Wired for Washer/Dryer
Water Heater: 30-Gal. Electric Water Heater


