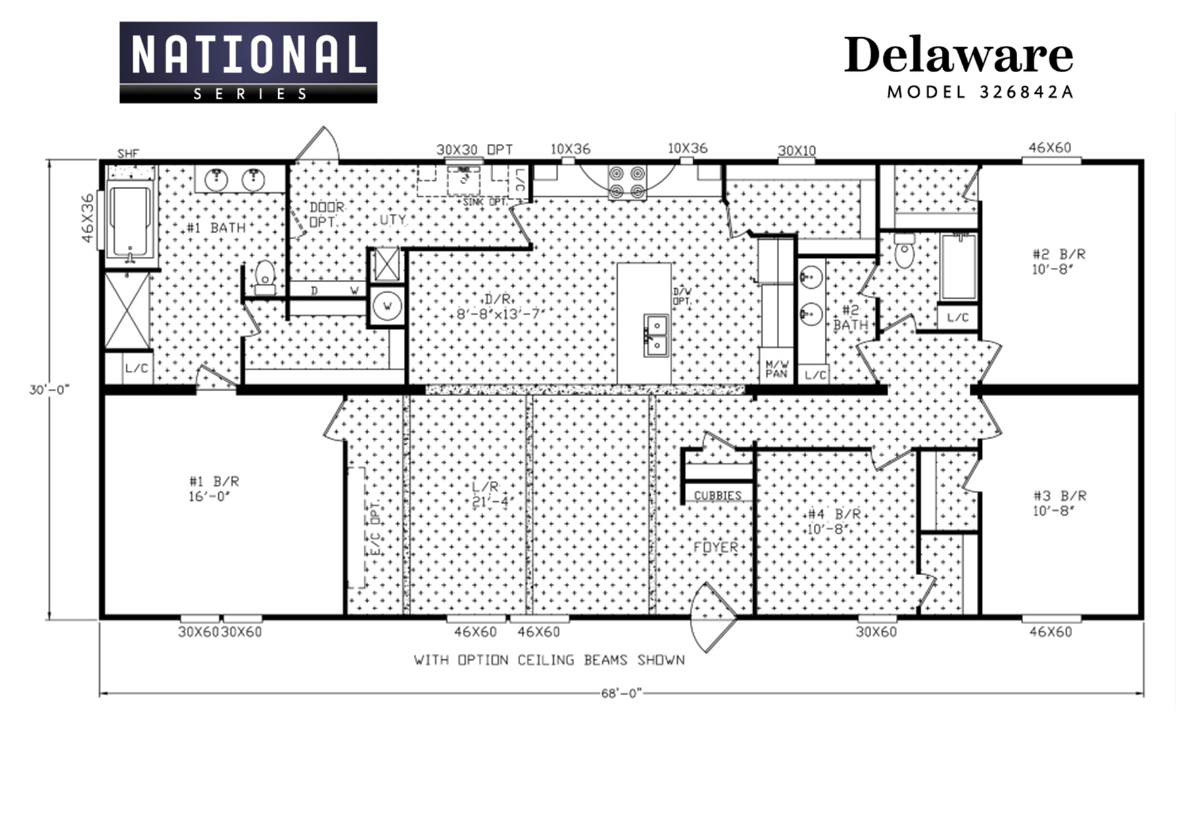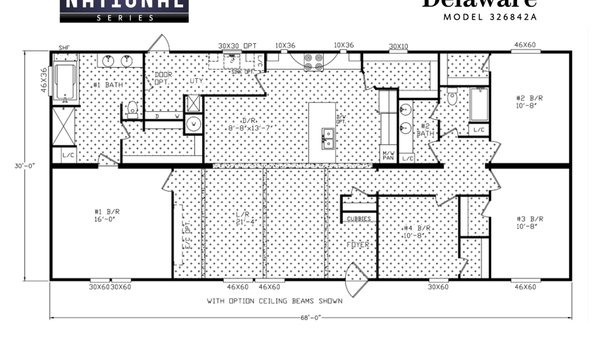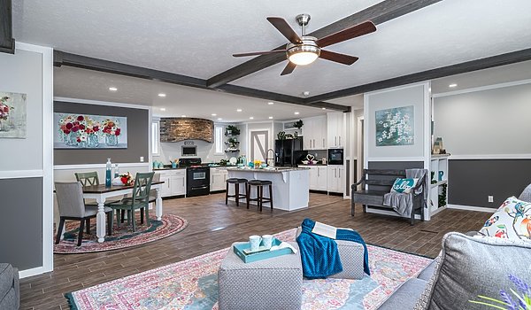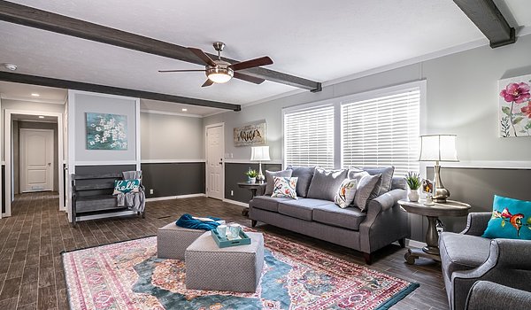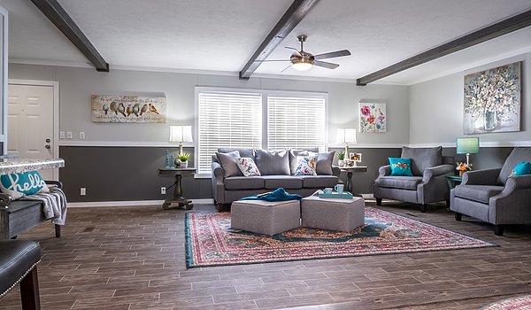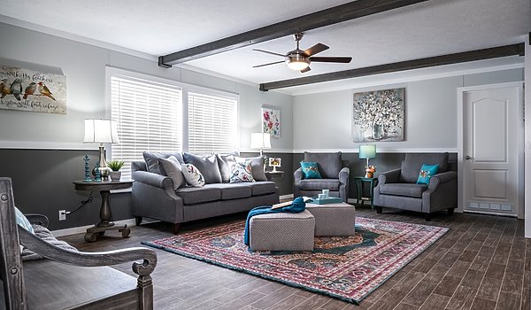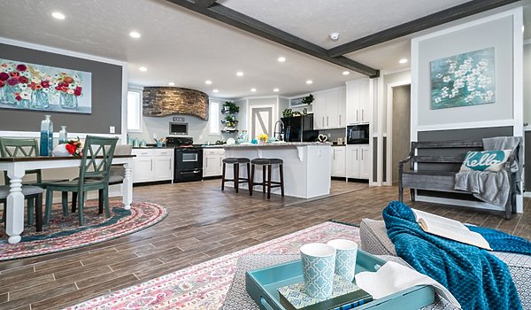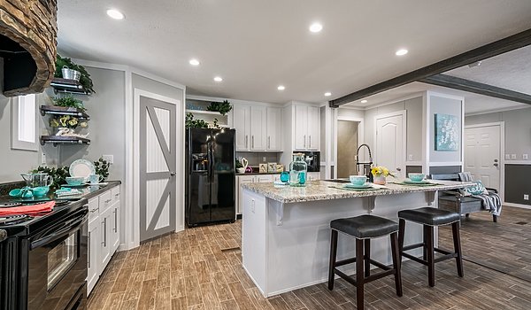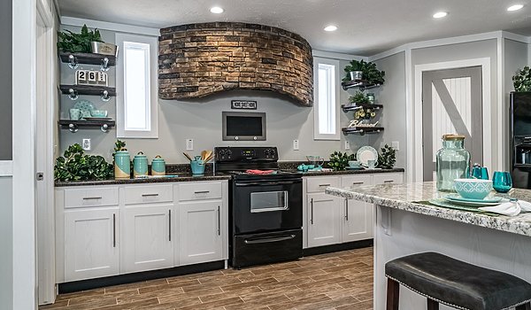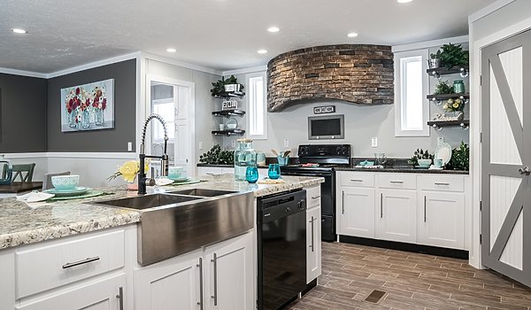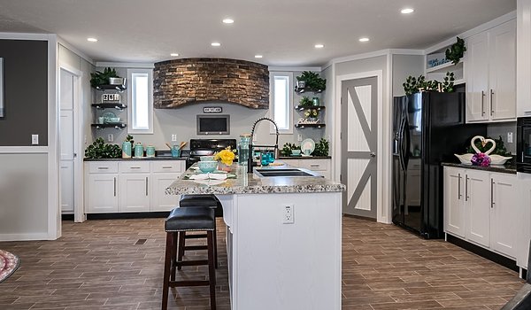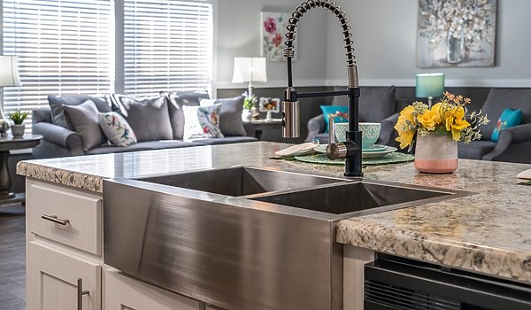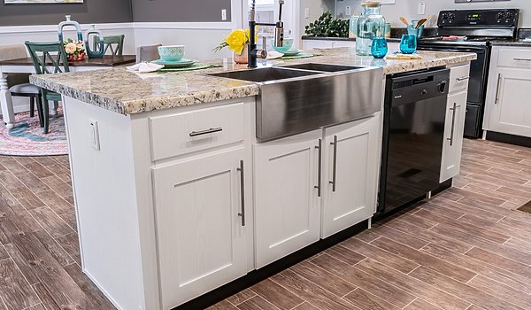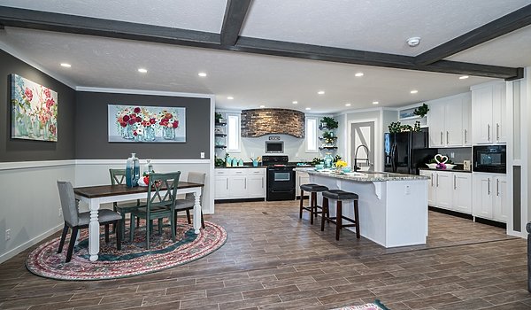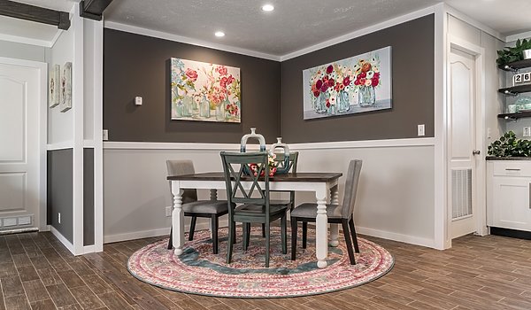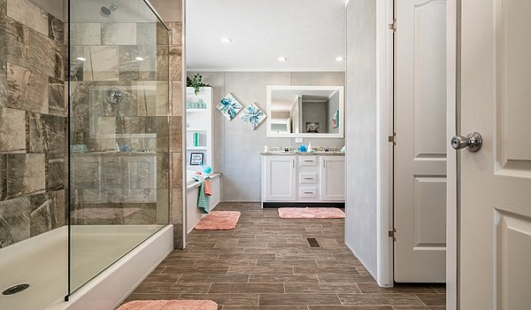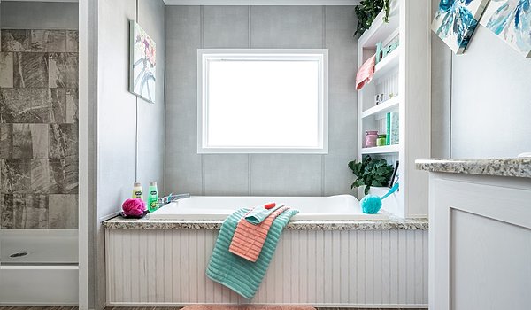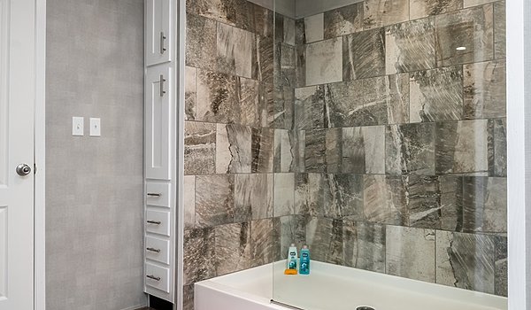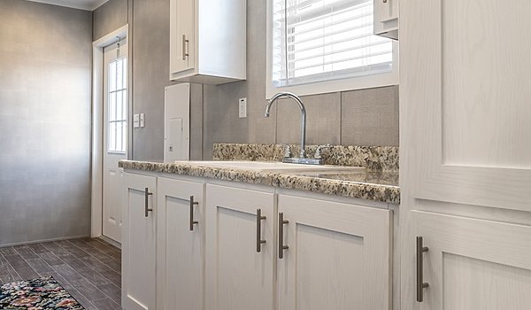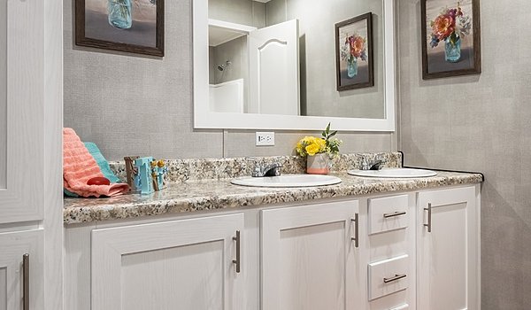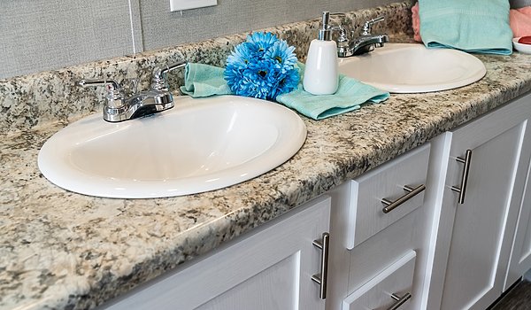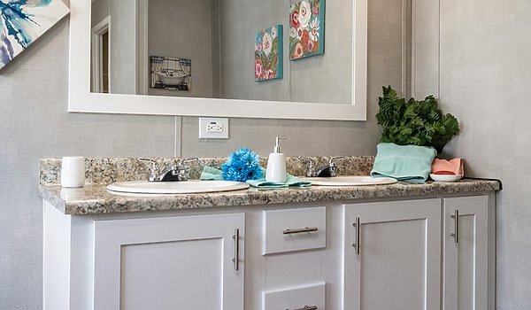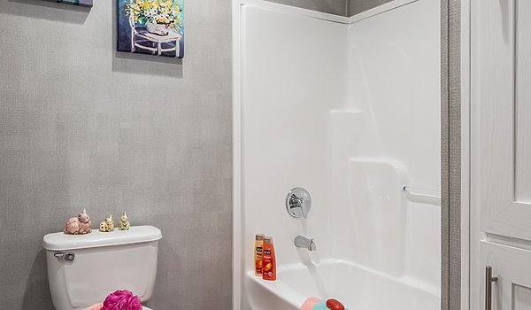National Series / The Delaware 326842A
Built by Hamilton Homebuilders
Manufactured
Overview
The Delaware 326842A is a remarkably impressive home, with more than 2,000 square feet of stylish space. It starts with a massive living room with a built-in entertainment center (optional) and clear sight lines into the dining room and kitchen. The living room also comes with optional exposed wood beams to give the home a rustic, country farmhouse feel. The kitchen features a large center island, double sink, pantry and plenty of cabinet space. There is a separate dining room area with enough room for a large table. There is also a cubby area in the foyer with extra storage for shoes, jackets, and anything else.
The master suite is one of the home’s best features, with a massive bedroom and relaxing bathroom. The master bathroom has a large soaker tub, dual vanity countertop, walk-in shower and walk-in closet. The remaining three bedrooms are located on the other side of the home, meaning the master suite has maximum privacy. Those three bedrooms share a well-designed hallway bathroom, with a dual vanity sink area separate from the bathtub/shower and toilet. In addition to all these rooms, there is also an utility room with washer/dryer hookup and storage space.
The Delaware is a great home for people who love living in a house that is both spacious and stylish in the areas that matter most.
Details
| Built by | Hamilton Homebuilders |
|---|---|
| Bedrooms | 4 |
| Bathrooms | 2 |
| Square feet | 2040 |
| Length | 68' 0" |
| Width | 32' 0" |
| Sections | 2 |
| Stories | 1 |
| Style | Ranch |
Share this home
Offered by
Specifications
Bathroom Cabinets: 6” cabinet pull bars in baths
Bathroom Countertops: rolled edge w/ backsplash
Bathroom Flooring: lino: beau flor
Bathroom Shower: 60” fiberglass shower stall in master bath / fiberglass tubs/shower t/o
Bathroom Sink: plastic
Bathroom Countertops: rolled edge w/ backsplash
Bathroom Flooring: lino: beau flor
Bathroom Shower: 60” fiberglass shower stall in master bath / fiberglass tubs/shower t/o
Bathroom Sink: plastic
Additional Specs: house wrap behind vinyl / woodbacker behind vinyl / 29 gauge power rib metal roof
Exterior Wall On Center: 16” o.c.
Exterior Wall Studs: 2x4”
Floor Decking: 19/32” osb
Floor Joists: 2x6 / 19.2” o.c.
Interior Wall On Center: 16” o.c.
Interior Wall Studs: 2x4
Roof Load: 20 lb roof load
Roof Truss: 24” o.c.
Side Wall Height: 8’ sidewall
Insulation Zone: thermal zone II / wind zone I
Exterior Wall On Center: 16” o.c.
Exterior Wall Studs: 2x4”
Floor Decking: 19/32” osb
Floor Joists: 2x6 / 19.2” o.c.
Interior Wall On Center: 16” o.c.
Interior Wall Studs: 2x4
Roof Load: 20 lb roof load
Roof Truss: 24” o.c.
Side Wall Height: 8’ sidewall
Insulation Zone: thermal zone II / wind zone I
Front Door: 36x80 steel door w/ storm
Rear Door: 36x80 steel door rear
Siding: vinyl siding
Window Type: thermal pane windows
Rear Door: 36x80 steel door rear
Siding: vinyl siding
Window Type: thermal pane windows
Ceiling Type Or Grade: 8’ flat
Interior Doors: two panel interior doors
Interior Lighting: recessed lights t/o 4” / led ceiling fan in lr
Molding: crown molding in living area / wide door molding in lr/dr/mbr/den / 2” flat at ceiling/doors/windows rest of home
Interior Doors: two panel interior doors
Interior Lighting: recessed lights t/o 4” / led ceiling fan in lr
Molding: crown molding in living area / wide door molding in lr/dr/mbr/den / 2” flat at ceiling/doors/windows rest of home
Kitchen Cabinetry: 10” cabinet pull bars in kitchen doors
Kitchen Countertops: rolled edge w/ backsplash
Kitchen Drawer Type: rta cabinet drawer system
Kitchen Flooring: lino: beau flor
Kitchen Range Type: 30’ electric black
Kitchen Refrigerator: 18’ black
Kitchen Sink: double bowl
Kitchen Countertops: rolled edge w/ backsplash
Kitchen Drawer Type: rta cabinet drawer system
Kitchen Flooring: lino: beau flor
Kitchen Range Type: 30’ electric black
Kitchen Refrigerator: 18’ black
Kitchen Sink: double bowl
Additional Specs: pex plumbing system
Electrical Service: 200 amp service
Furnace: electric
Shut Off Valves Throughout: cut-off valves / whole house cut-off
Water Heater: 30 gallon
Electrical Service: 200 amp service
Furnace: electric
Shut Off Valves Throughout: cut-off valves / whole house cut-off
Water Heater: 30 gallon
