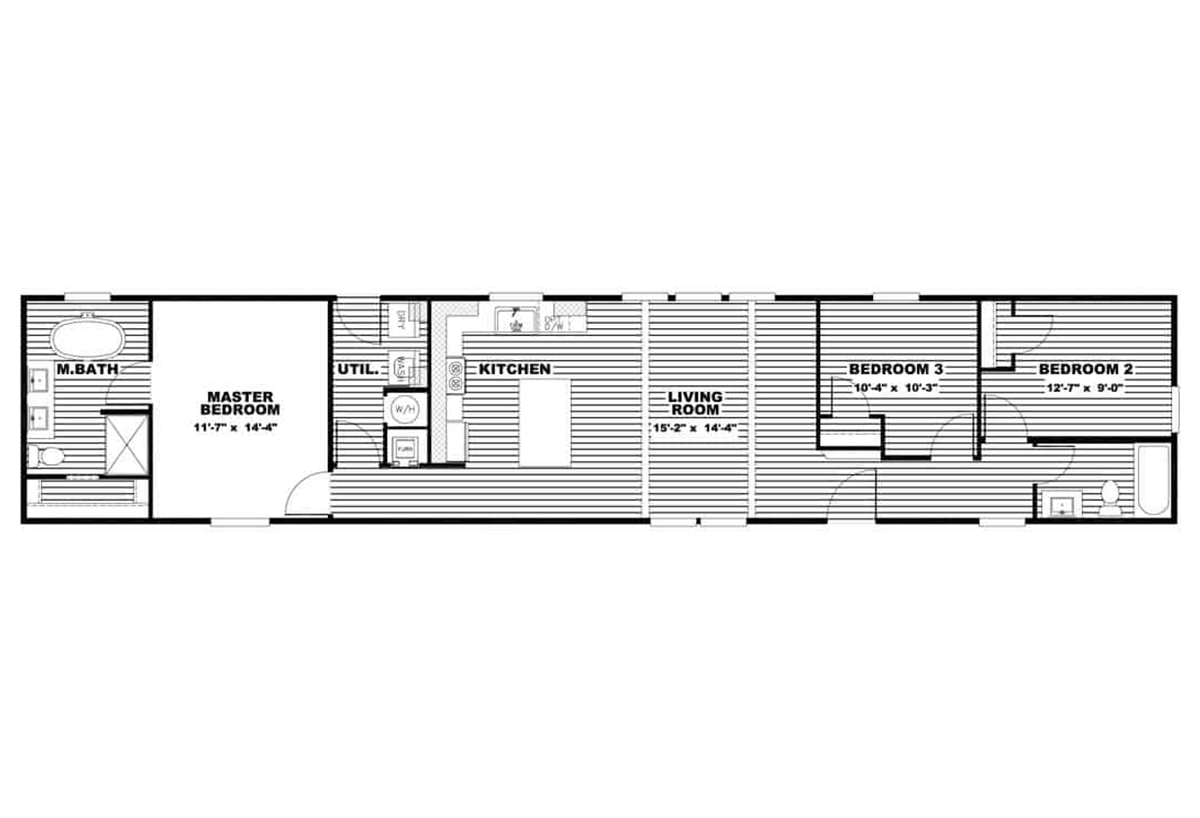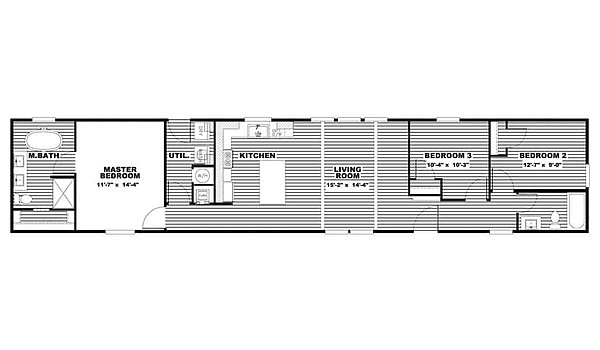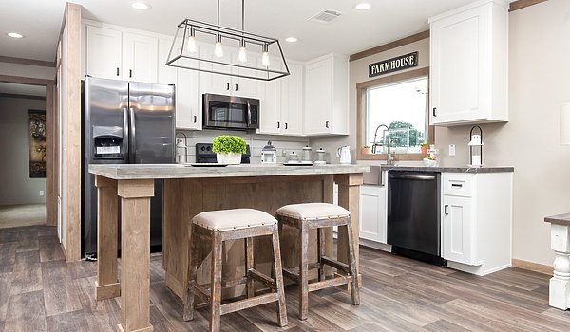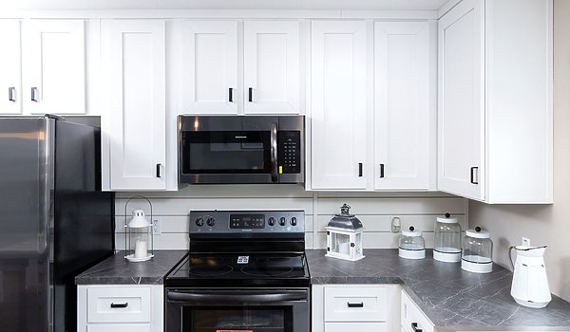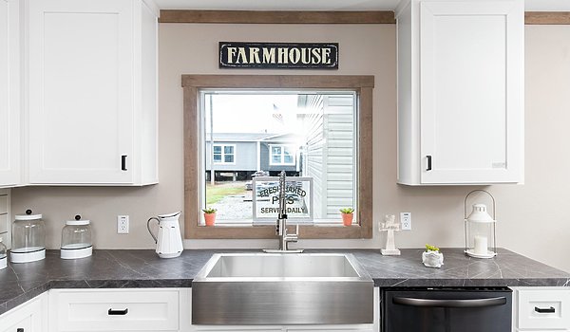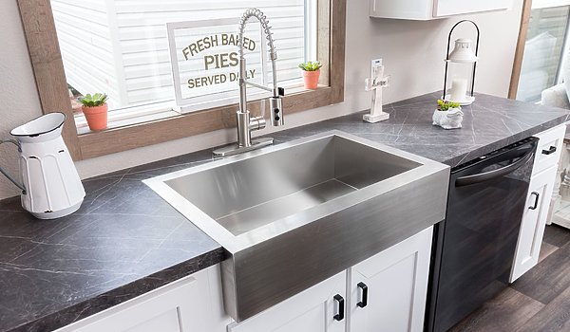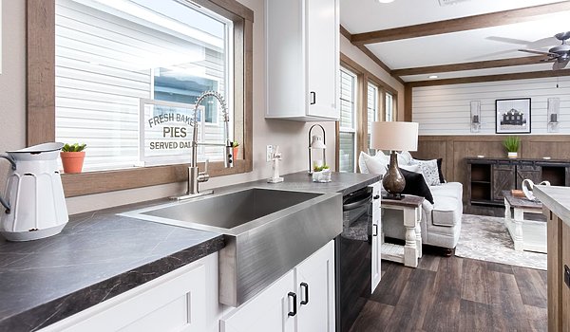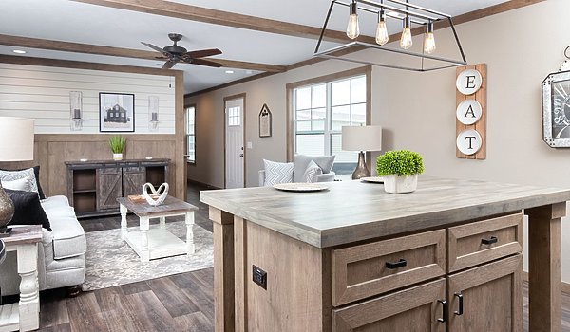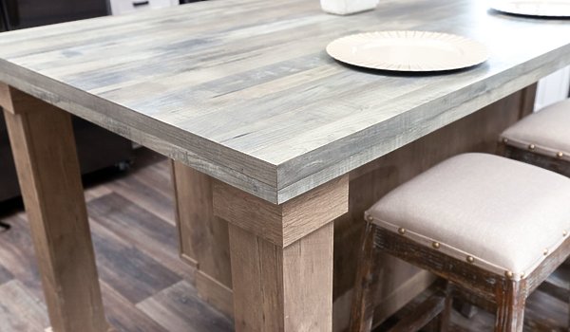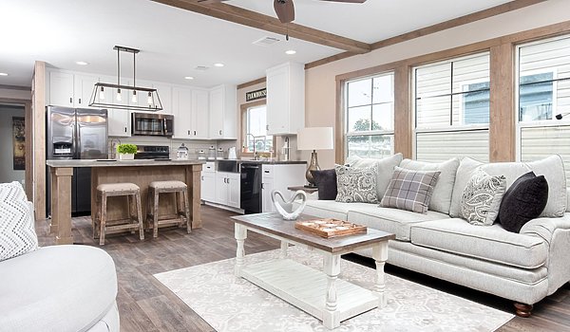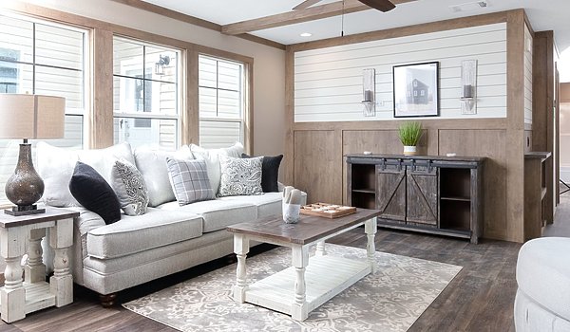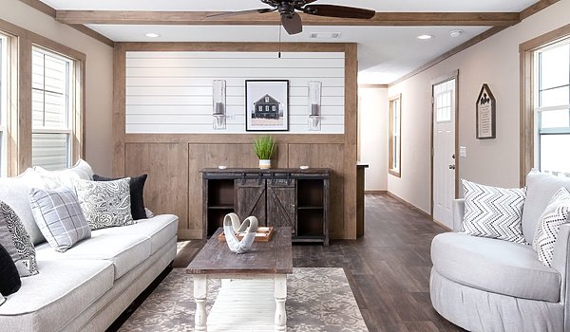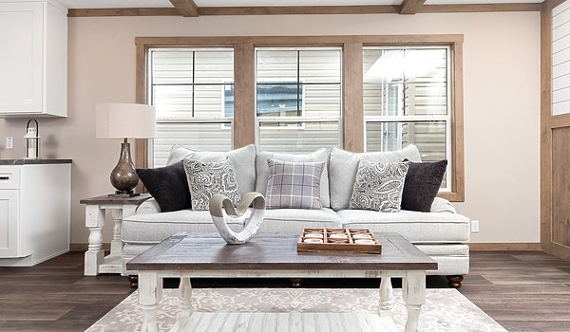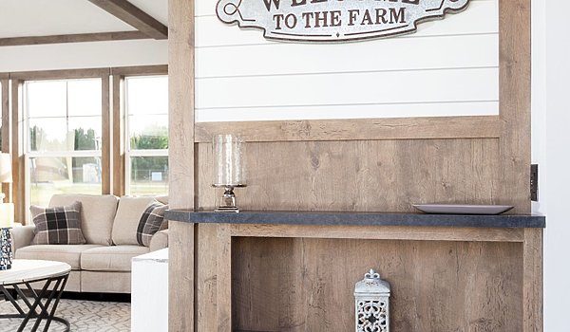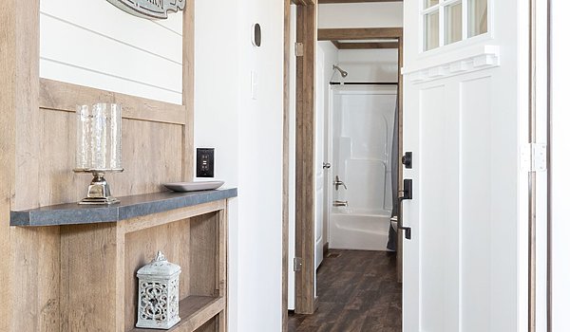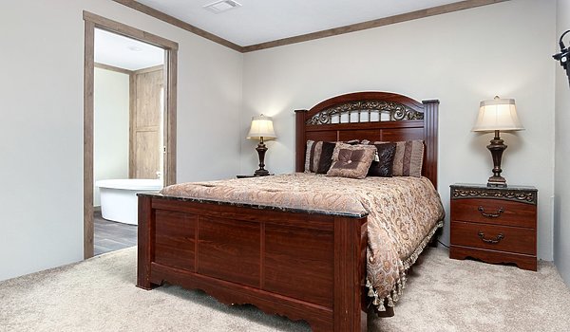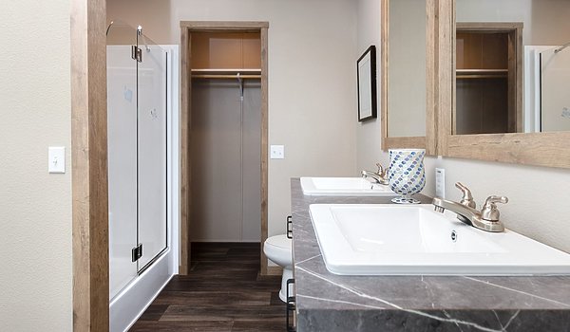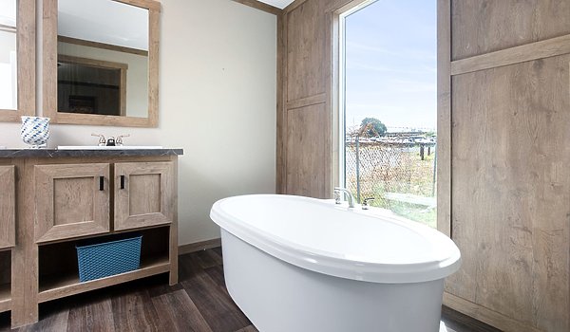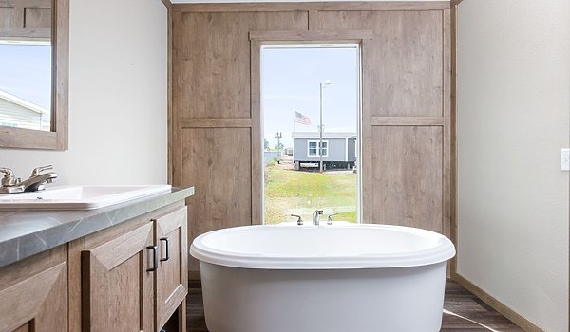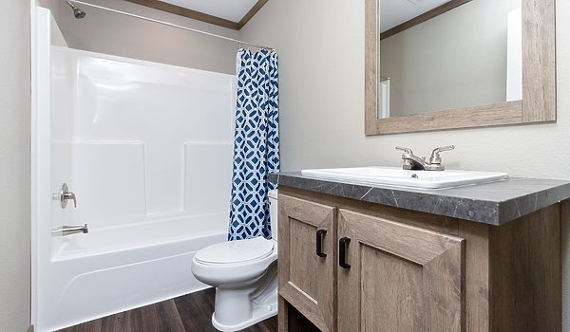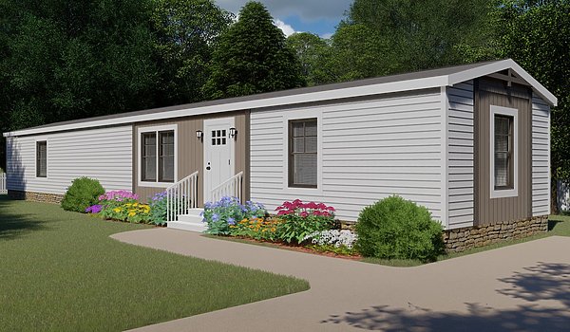Overview
The Annie 52NXT16763CH by NXT is designed with an emphasis on sophistication and practicality, perfect for modern living. This home features 3 bedrooms, 2 bathrooms, and 1140 square feet of efficiently used space, tailored for comfort and style. The layout smartly separates the living and sleeping areas, fostering a welcoming environment that is ideal for both relaxing and entertaining. With its sleek design and thoughtful organization, The Annie provides a luxurious yet manageable setting, suitable for families or individuals looking for a contemporary and convenient home. Step into The Annie 52NXT16763CH and experience a residence where every detail is focused on enhancing your daily lifestyle.
Details
| Built by | NXT |
|---|---|
| Bedrooms | 3 |
| Bathrooms | 2 |
| Square feet | 1140 |
| Length | 76' 0" |
| Width | 16' 0" |
| Sections | 1 |
| Stories | 1 |
| Style | Ranch |
Share this home
Offered by
Specifications
Bathroom Additional Specs: Iron Mountain Pine or White trimmed mirrors
Bathroom Bathtubs: Optional freestanding fiberglass tub in primary bath
Bathroom Faucets: Pfister® black faucets in both baths
Bathroom Flooring: Congoleum Luxflor® linoleum standard
Bathroom Shower: 60” fiberglass shower with black pivot door in primary bath / 60” Fiberglass tub/shower combo in hall bath
Bathroom Sink: Square porcelain sinks
Bathroom Bathtubs: Optional freestanding fiberglass tub in primary bath
Bathroom Faucets: Pfister® black faucets in both baths
Bathroom Flooring: Congoleum Luxflor® linoleum standard
Bathroom Shower: 60” fiberglass shower with black pivot door in primary bath / 60” Fiberglass tub/shower combo in hall bath
Bathroom Sink: Square porcelain sinks
Dormer: 20’ dormer with SmartPanel insert and columns
Front Door: Farmhouse Black 4 Lite Front Door / Full-view storm door (shipped loose)
Exterior Lighting: Dual Porch Lights at Front Door
Rear Door: Sliding glass patio door
Shingles: Architectural Weatherwood Shingles
Siding: Flint or White vinyl siding with OSB Sheathing
Window Type: Lux Low-E windows – 60”, 6 over 6 gridded with bronze finish
Front Door: Farmhouse Black 4 Lite Front Door / Full-view storm door (shipped loose)
Exterior Lighting: Dual Porch Lights at Front Door
Rear Door: Sliding glass patio door
Shingles: Architectural Weatherwood Shingles
Siding: Flint or White vinyl siding with OSB Sheathing
Window Type: Lux Low-E windows – 60”, 6 over 6 gridded with bronze finish
Carpet Type Or Grade: Shaw Resilient® R2X® 25oz residential carpet is standard in spare bedrooms with built-in stain treatment
Interior Lighting: LED can lights throughout
Wall Finish: Tape and textured walls throughout
Interior Flooring: Congoleum Luxflor® linoleum standard
Additional Specs: Iron Mountain Pine or White trim around doors, windows, at the ceiling and baseboards in linoleum areas / Tape and Texture Closets with wire shelving
Interior Lighting: LED can lights throughout
Wall Finish: Tape and textured walls throughout
Interior Flooring: Congoleum Luxflor® linoleum standard
Additional Specs: Iron Mountain Pine or White trim around doors, windows, at the ceiling and baseboards in linoleum areas / Tape and Texture Closets with wire shelving
Kitchen Additional Specs: USB recep in islands
Kitchen Cabinetry: Duracraft® cabinets in two colors with shaker profile. PVC scratch resistant and water repellant. / 43” overhead cabinets
Kitchen Drawer Type: Drawer over base door construction
Kitchen Faucets: Pfister® Black pulldown faucet / Large single level island
Kitchen Flooring: Congoleum Luxflor® linoleum standard
Kitchen Lighting: 2 Black pendant lights over the island
Kitchen Sink: stainless steel farmhouse apron sink
Kitchen Appliances: Frigidaire® appliances in stainless steel / Package includes 26 side by side with water/ice smooth top range, dishwasher and over the range microwave
Kitchen Cabinetry: Duracraft® cabinets in two colors with shaker profile. PVC scratch resistant and water repellant. / 43” overhead cabinets
Kitchen Drawer Type: Drawer over base door construction
Kitchen Faucets: Pfister® Black pulldown faucet / Large single level island
Kitchen Flooring: Congoleum Luxflor® linoleum standard
Kitchen Lighting: 2 Black pendant lights over the island
Kitchen Sink: stainless steel farmhouse apron sink
Kitchen Appliances: Frigidaire® appliances in stainless steel / Package includes 26 side by side with water/ice smooth top range, dishwasher and over the range microwave
Ceiling Fans: Hunter ceiling fan in primary bedroom and living room or den
Additional Specs: Zero Energy Ready Home with installation of heat pump
Electrical Service: 200 Amp service
Furnace: Smart Comfort Carrier® Furnace
Thermostat: ecobee Smart Thermostat®
Water Heater: 40 Gal Rheem® ProTerra Hybrid Water Heater
Door Hardware: Kwikset® black interior and exterior door hardware
Doorbell: Ring® HD video doorbell with interior chime
Electrical Service: 200 Amp service
Furnace: Smart Comfort Carrier® Furnace
Thermostat: ecobee Smart Thermostat®
Water Heater: 40 Gal Rheem® ProTerra Hybrid Water Heater
Door Hardware: Kwikset® black interior and exterior door hardware
Doorbell: Ring® HD video doorbell with interior chime
Insulation Specs: R-22/R-13/R-38 insulation values
