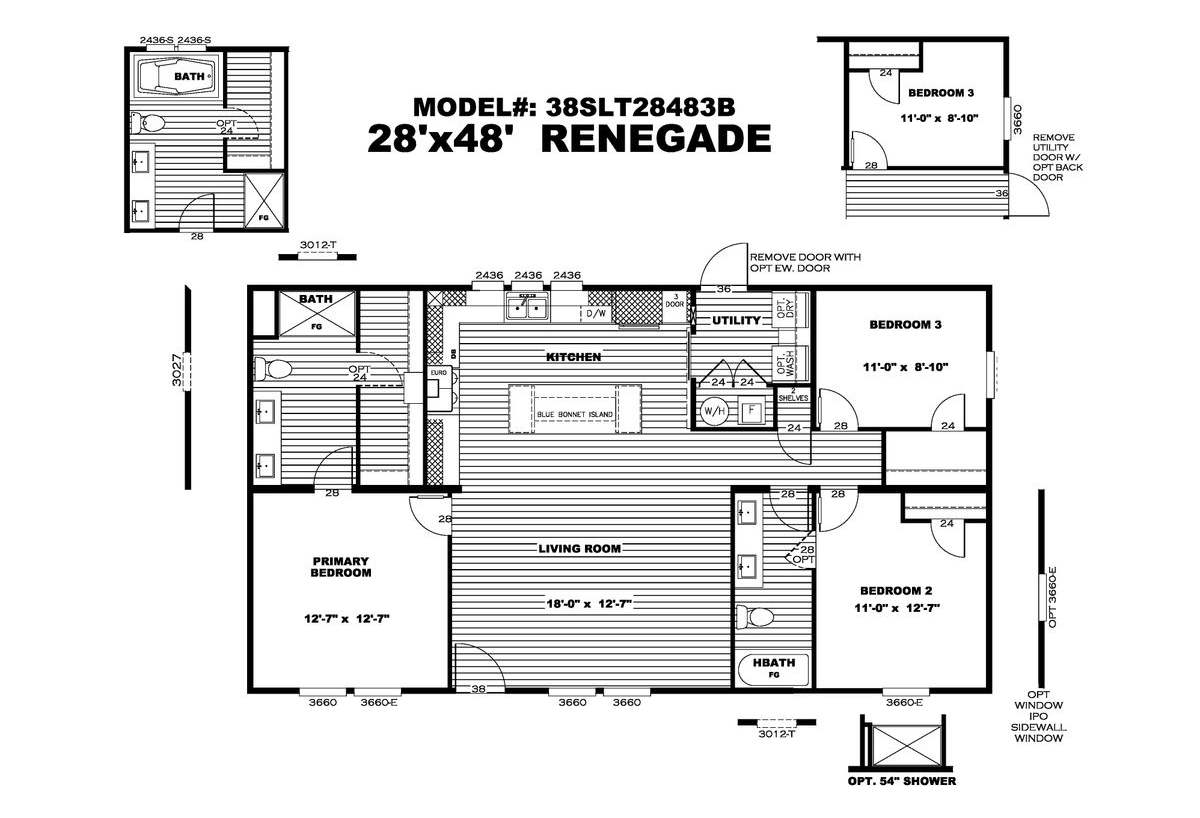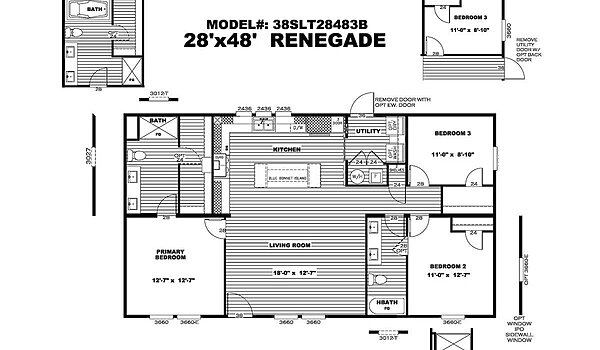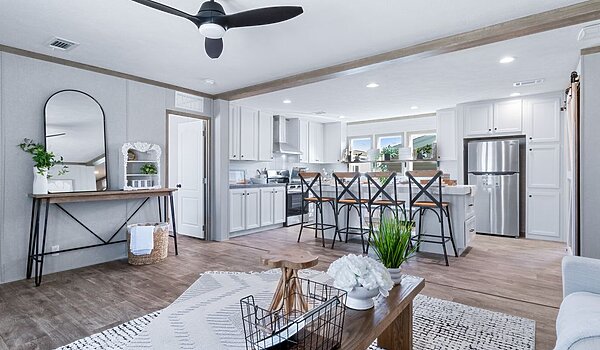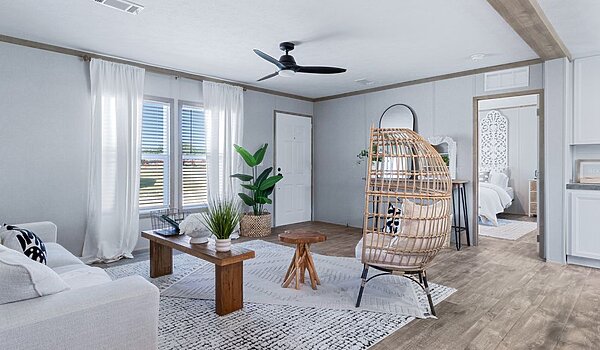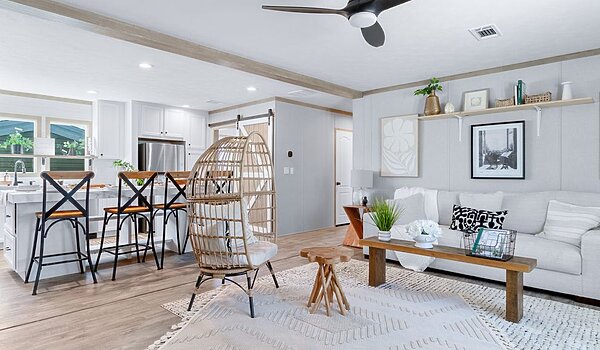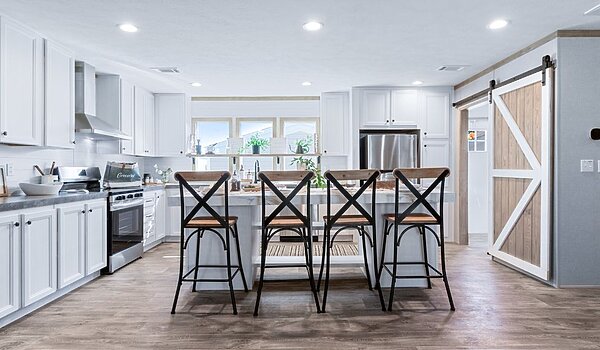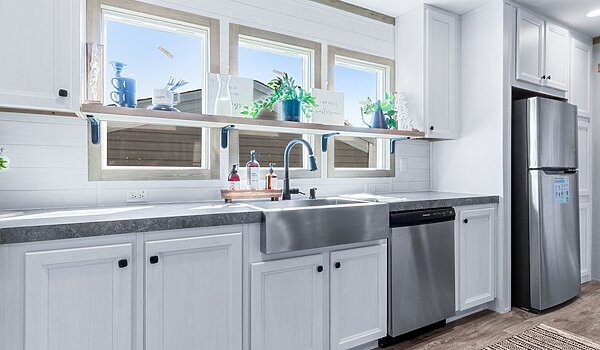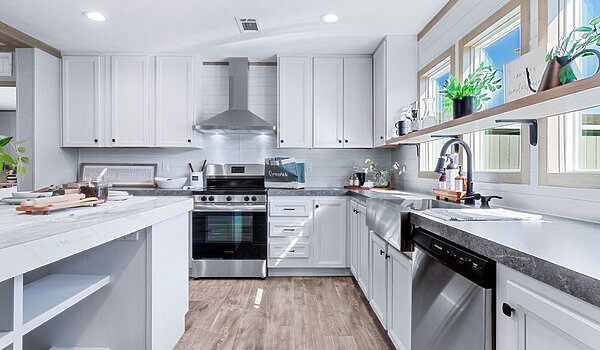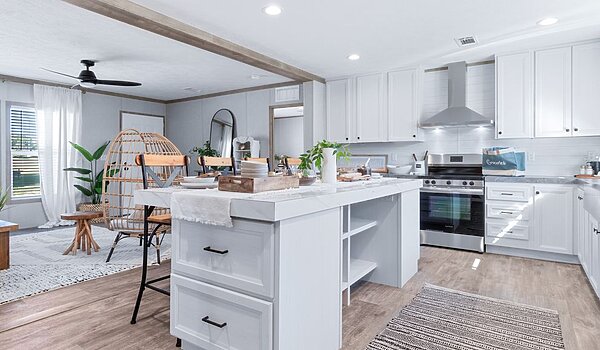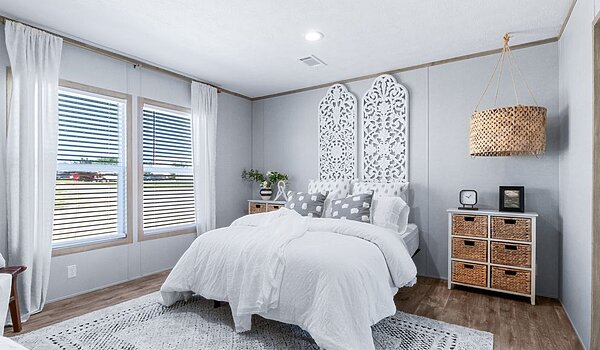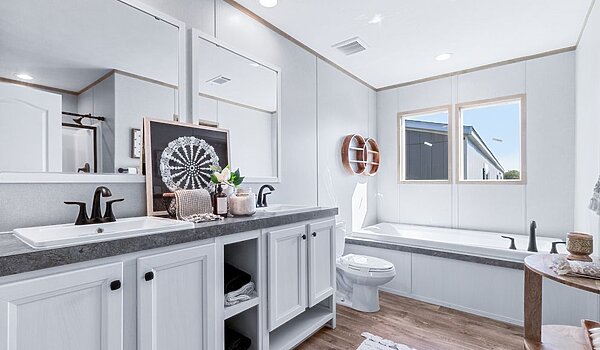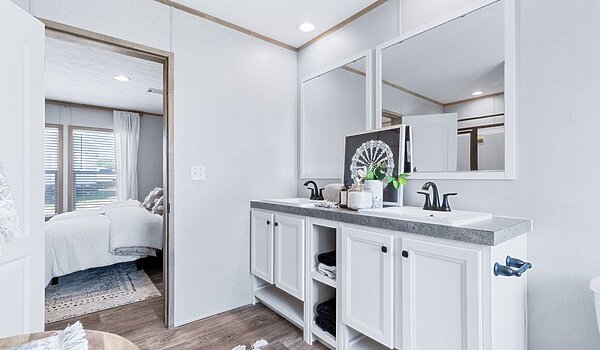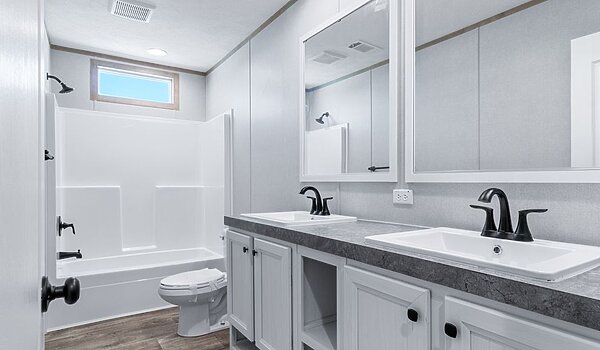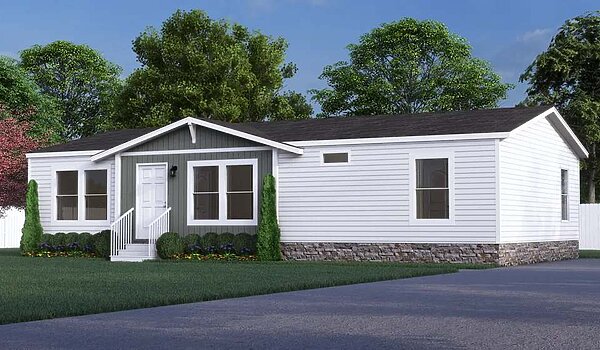Independent / The Renegade SLT28483B
Built by Clayton Sulphur Springs
- Manufactured
Details
| Built by | Clayton Sulphur Springs |
|---|---|
| Bedrooms | 3 |
| Bathrooms | 2 |
| Square feet | 1264 |
| Length | 48' 0" |
| Width | 28' 0" |
| Sections | 2 |
| Stories | 1 |
| Style | Ranch |
Share this home
Offered by
Specifications
Bathroom Additional Specs: Towel Bar & Tissue Holders
Bathroom Flooring: Beau Flor Vinyl Flooring
Bathroom Sink: Double Lavs in Primary bath
Bathroom Flooring: Beau Flor Vinyl Flooring
Bathroom Sink: Double Lavs in Primary bath
Floor Joists: 16” O.C. Floor Joists
Additional Specs: Faucet on Rear Sidewall / White Smart Panel Fascia / 5” White Lineal Trim
Front Door: Six Panel Steel Front Door
Exterior Lighting: Porch Lights – Exterior Doors
Window Type: Clear Low-E Argon Insulated Windows
Exterior Outlets: Exterior Electrical Receptable on Rear Sidewall
Front Door: Six Panel Steel Front Door
Exterior Lighting: Porch Lights – Exterior Doors
Window Type: Clear Low-E Argon Insulated Windows
Exterior Outlets: Exterior Electrical Receptable on Rear Sidewall
Carpet Type Or Grade: Carpet by Shaw
Ceiling Type Or Grade: 8’ Flat Ceilings
Interior Doors: 2 Panel Interior Doors
Interior Lighting: Recessed LED Lighting
Window Treatment: 2” Mini-Blinds
Interior Flooring: Beau Flor Vinyl Flooring
Additional Specs: Trim Around Mirrors
Ceiling Type Or Grade: 8’ Flat Ceilings
Interior Doors: 2 Panel Interior Doors
Interior Lighting: Recessed LED Lighting
Window Treatment: 2” Mini-Blinds
Interior Flooring: Beau Flor Vinyl Flooring
Additional Specs: Trim Around Mirrors
Kitchen Additional Specs: Plumb for Icemaker / Matte Black Fixtures
Kitchen Cabinetry: 42” DuraCraft® Cabinets in Kitchen
Kitchen Dishwasher: Black Dishwasher
Kitchen Flooring: Beau Flor Vinyl Flooring
Kitchen Sink: 8” deep Stainless Steel Sink
Kitchen Appliances: Frigidaire Appliances
Kitchen Cabinetry: 42” DuraCraft® Cabinets in Kitchen
Kitchen Dishwasher: Black Dishwasher
Kitchen Flooring: Beau Flor Vinyl Flooring
Kitchen Sink: 8” deep Stainless Steel Sink
Kitchen Appliances: Frigidaire Appliances
Furnace: Carrier® SmartComfort® Furnace
Thermostat: ecobee® Smart Thermostat
Water Heater: 40 Gallon Water Heater
Water Shut Off Valves: Water Shutoffs Throughout
Thermostat: ecobee® Smart Thermostat
Water Heater: 40 Gallon Water Heater
Water Shut Off Valves: Water Shutoffs Throughout
