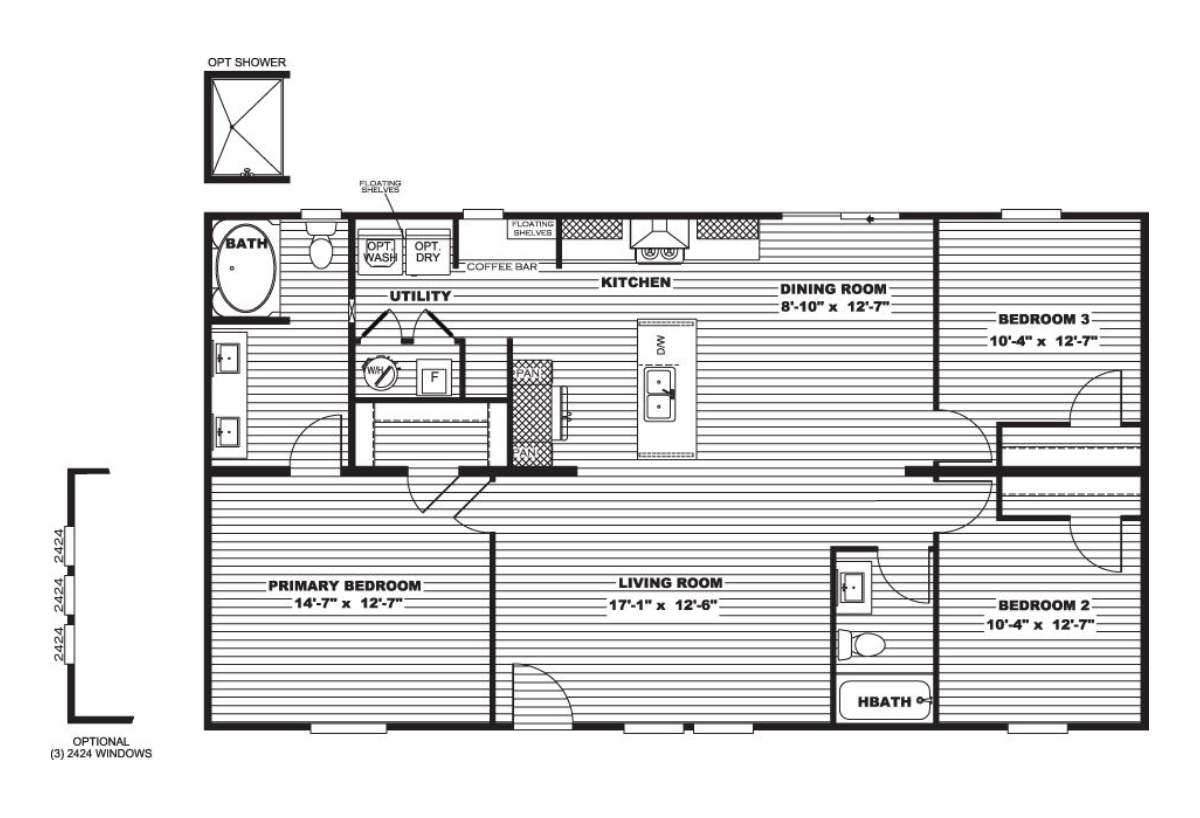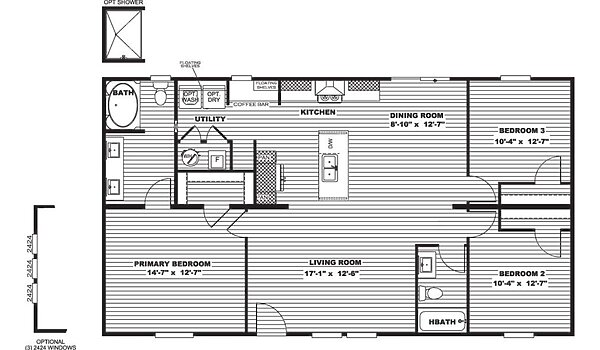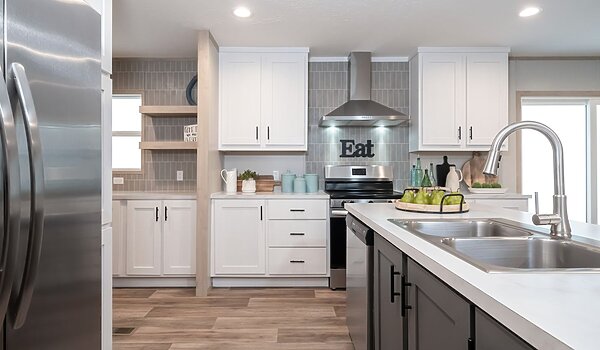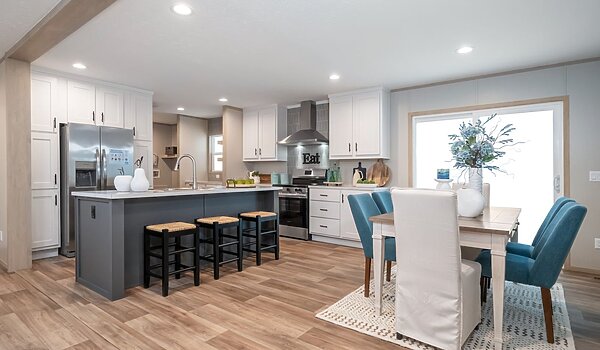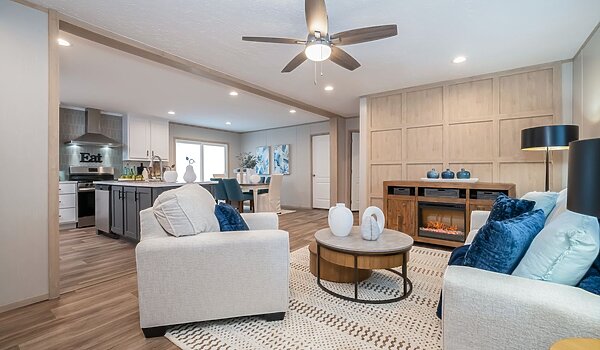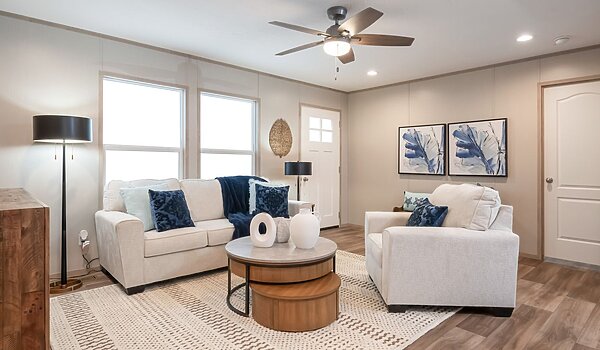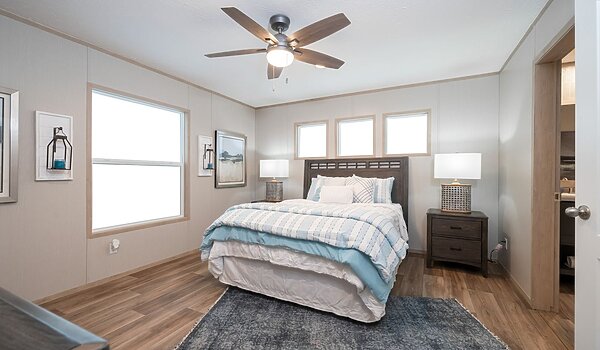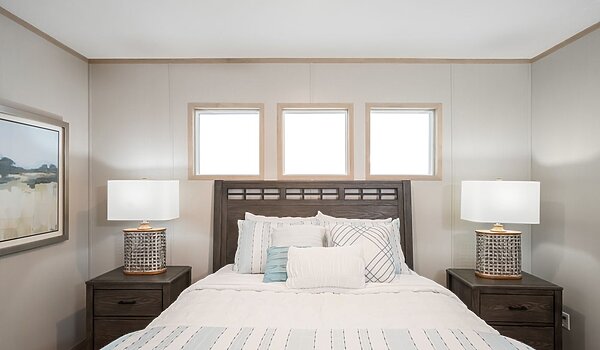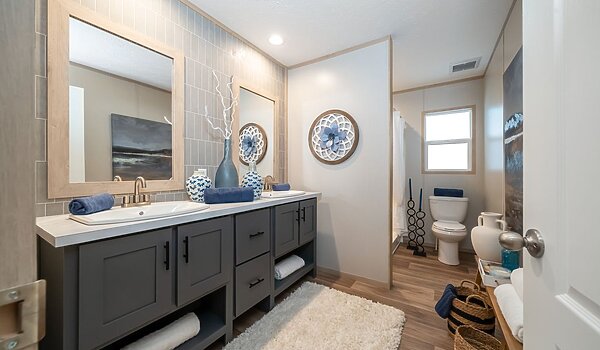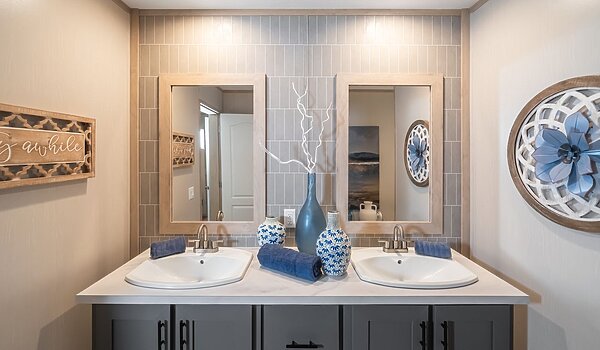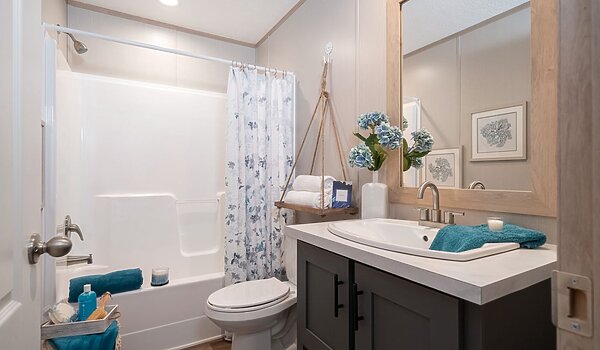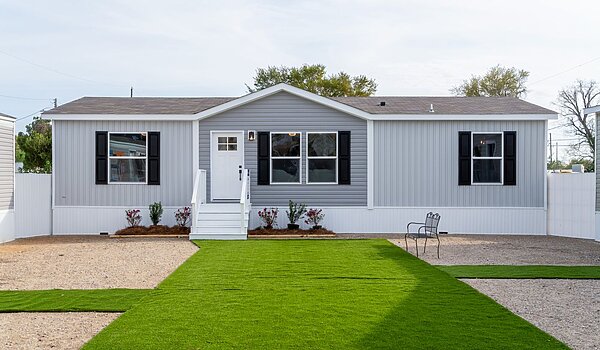Overview
The Desoto CEJ28483AH / Affordable skillfully designed family home features large open concept living room open to bright modern kitchen and dining room, master bedroom and ensuite bath privately located away from king size guest bedroom, a half guest bath at opposite end of home, plan boasts zero hallways.
Details
| Built by | Clayton Epic |
|---|---|
| Bedrooms | 3 |
| Bathrooms | 2 |
| Square feet | 1264 |
| Length | 48' 0" |
| Width | 28' 0" |
| Sections | 2 |
| Stories | 1 |
| Style | Ranch |
Share this home
Offered by
Specifications
Bathroom Cabinets: Furniture-Style Vanity
Bathroom Fans: ENERGY STAR® Power Vent Bath Fan – Both Baths
Bathroom Shower: 2”x60” One Piece Fiberglass Soaker Tub/Shower in Primary Baths / 30×60 One Piece Fiberglass Tub/Shower in Guest Bath
Bathroom Sink: Double Lavs in Primary Baths
Bathroom Mirror: Cab Stile Mirror Trim
Bathroom Fans: ENERGY STAR® Power Vent Bath Fan – Both Baths
Bathroom Shower: 2”x60” One Piece Fiberglass Soaker Tub/Shower in Primary Baths / 30×60 One Piece Fiberglass Tub/Shower in Guest Bath
Bathroom Sink: Double Lavs in Primary Baths
Bathroom Mirror: Cab Stile Mirror Trim
Additional Specs: Solid Steel I Beam with Full-Length Outriggers / Fully Vented Soffit & Ridge Vents
Insulation (Ceiling): R-38
Exterior Wall Studs: 2×6 Exterior Walls
Floor Decking: Full OSB Wrap with House Wrap
Insulation (Floors): R-22/33
Floor Joists: 16” On Center 2×6 Floor Joist
Side Wall Height: 8’ Sidewalls with Flat Interior Ceilings
Insulation (Walls): R-21
Wind Zone: Zone III Insulation Package
Insulation (Ceiling): R-38
Exterior Wall Studs: 2×6 Exterior Walls
Floor Decking: Full OSB Wrap with House Wrap
Insulation (Floors): R-22/33
Floor Joists: 16” On Center 2×6 Floor Joist
Side Wall Height: 8’ Sidewalls with Flat Interior Ceilings
Insulation (Walls): R-21
Wind Zone: Zone III Insulation Package
Additional Specs: Rip-Preventing Bottom Board / Choice of (3) Exterior Designs* / Solar Prep Conduit Drop
Dormer: Standard Dormer on Multi-Sections
Front Door: 36×80 Craftsman-Style In-Swing Front Door
Exterior Lighting: Decorative Exterior Lantern Lights Front and Rear
Rear Door: 36×80 9-Lite In-Swing Rear Door
Window Type: Lux Argon Gas Low-E Thermo-Pane Windows
Dormer: Standard Dormer on Multi-Sections
Front Door: 36×80 Craftsman-Style In-Swing Front Door
Exterior Lighting: Decorative Exterior Lantern Lights Front and Rear
Rear Door: 36×80 9-Lite In-Swing Rear Door
Window Type: Lux Argon Gas Low-E Thermo-Pane Windows
Interior Doors: 30” Raised Two-Panel Interior Doors / Full Double Metal Hinges on Interior Doors
Interior Lighting: LED Recessed Lighting Throughout / Switched Lights in Walk-In Closets
Interior Flooring: Upgraded Lux Linoleum Throughout
Cabinetry & Counters: 42” DuraCraft® Overhead Lined Cabinets / Picture Frame Style DuraCraft® Cabinet Doors
Additional Specs: Framed Décor Wall in Living Area / Coffee Bar Area in Some Models
Interior Lighting: LED Recessed Lighting Throughout / Switched Lights in Walk-In Closets
Interior Flooring: Upgraded Lux Linoleum Throughout
Cabinetry & Counters: 42” DuraCraft® Overhead Lined Cabinets / Picture Frame Style DuraCraft® Cabinet Doors
Additional Specs: Framed Décor Wall in Living Area / Coffee Bar Area in Some Models
Kitchen Dishwasher: Stainless Steel Dishwasher Standard
Kitchen Drawer Type: Drawer Bank on Each Side of Range / Pot and Pan Drawers in Each Drawer Bank
Kitchen Faucets: Gooseneck Pfister® Kitchen Faucetwi th Pull Out Sprayer
Kitchen Other: Kitchen Island Standard / Fully Cabinet/Wall Encased Refrigerator
Kitchen Range Hood: Stainless Steel Designer Rangehood
Kitchen Range Type: Samsung® Smooth-Top Range
Kitchen Refrigerator: Side-by-Side Refrigerator with Water/Ice in Door
Kitchen Sink: Double Bowl 8” Deep Stainless-Steel Kitchen Sink
Kitchen Drawer Type: Drawer Bank on Each Side of Range / Pot and Pan Drawers in Each Drawer Bank
Kitchen Faucets: Gooseneck Pfister® Kitchen Faucetwi th Pull Out Sprayer
Kitchen Other: Kitchen Island Standard / Fully Cabinet/Wall Encased Refrigerator
Kitchen Range Hood: Stainless Steel Designer Rangehood
Kitchen Range Type: Samsung® Smooth-Top Range
Kitchen Refrigerator: Side-by-Side Refrigerator with Water/Ice in Door
Kitchen Sink: Double Bowl 8” Deep Stainless-Steel Kitchen Sink
Ceiling Fans: Whole House Ventilation Fan with Switch
Additional Specs: Porcelain Sinks Throughout / PEX Piping Throughout / Exterior Water Faucet on Rear
Ducting And Venting: Sealed Duct System
Furnace: Carrier® Electric High Efficiency SmartComfort® Furnace
Shut Off Valves Throughout: Whole House Water Shut-Offs
Thermostat: ecobee® Smart Thermostat
Utility Cabinets: DuraCraft® Laundry Room Shelves
Water Heater: Rheem® 30 AMP 40 Gallon Hybrid Heat Pump Water Heater
Water Shut Off Valves: Water Shut-Offs at Plumbing Fixtures
Ducting And Venting: Sealed Duct System
Furnace: Carrier® Electric High Efficiency SmartComfort® Furnace
Shut Off Valves Throughout: Whole House Water Shut-Offs
Thermostat: ecobee® Smart Thermostat
Utility Cabinets: DuraCraft® Laundry Room Shelves
Water Heater: Rheem® 30 AMP 40 Gallon Hybrid Heat Pump Water Heater
Water Shut Off Valves: Water Shut-Offs at Plumbing Fixtures
