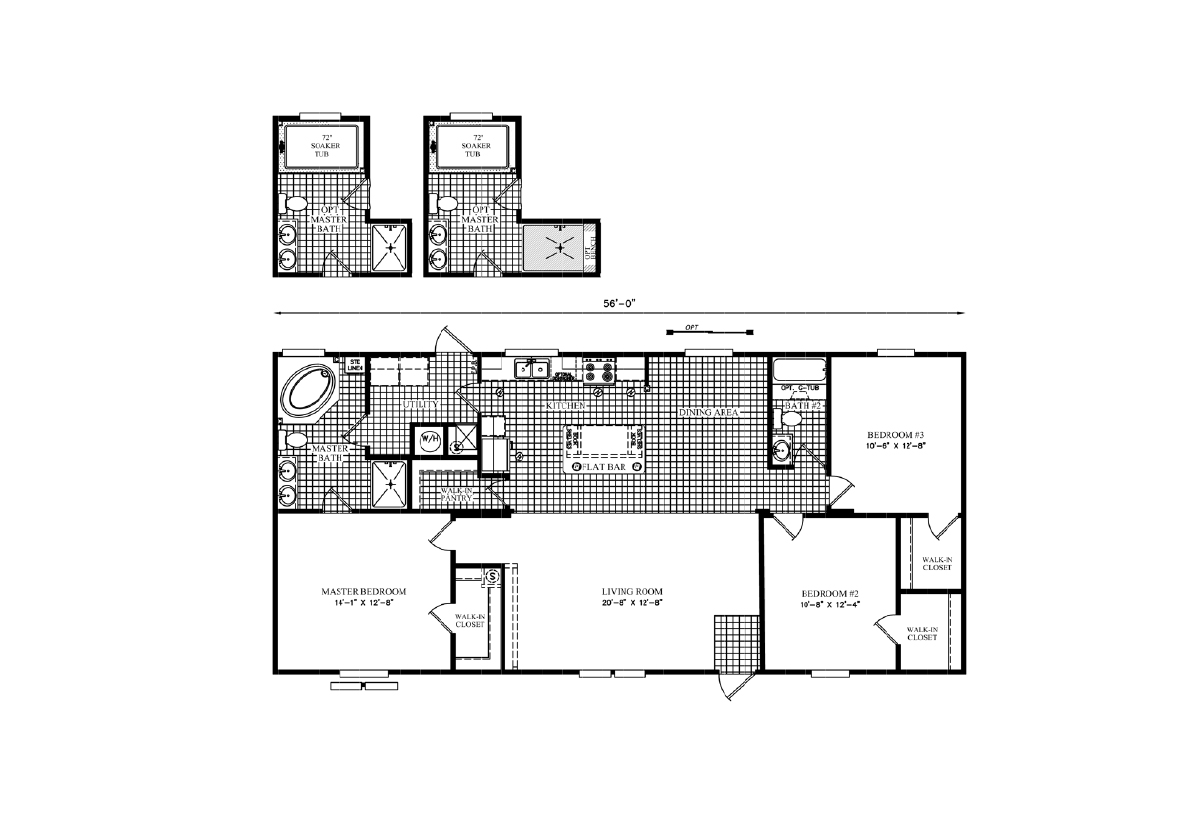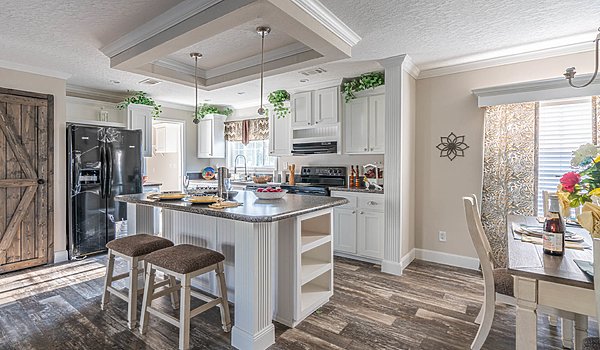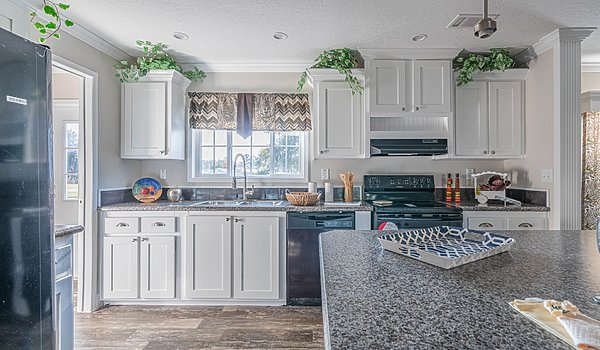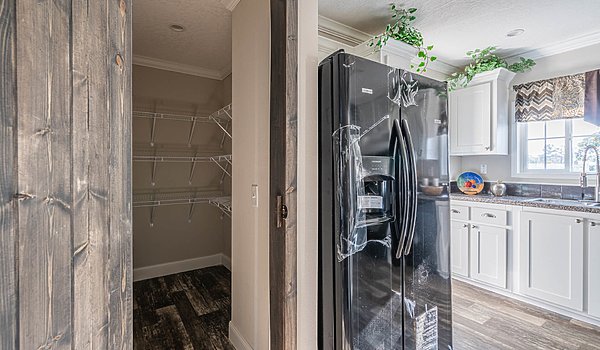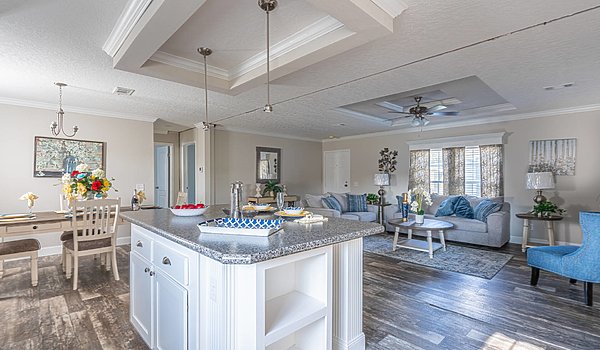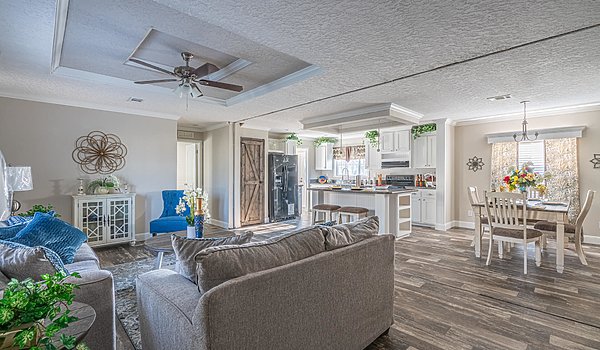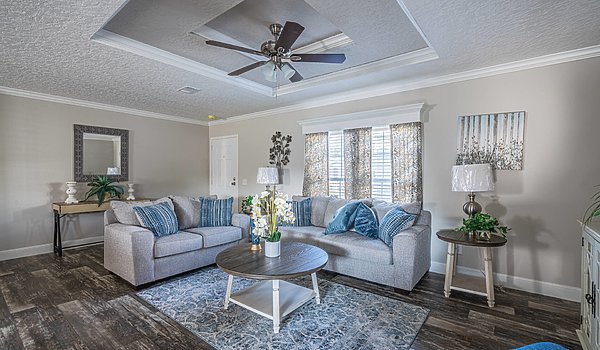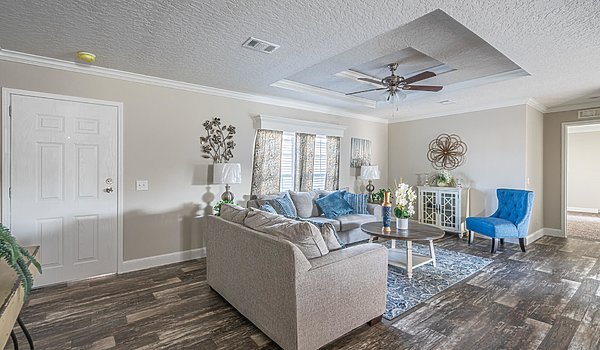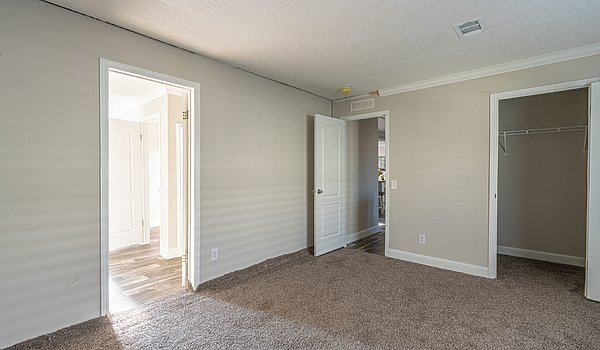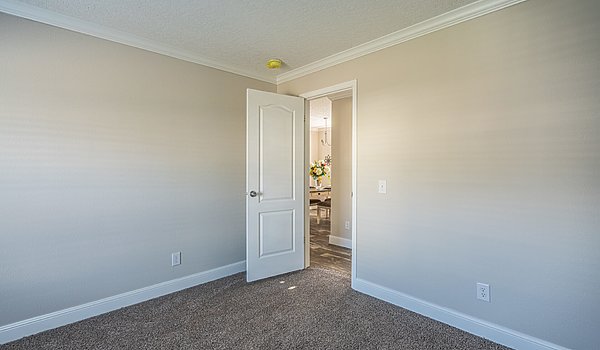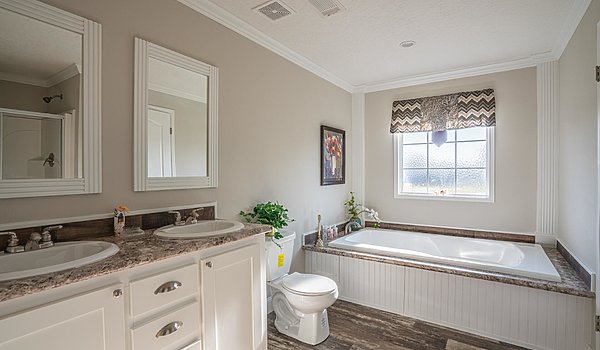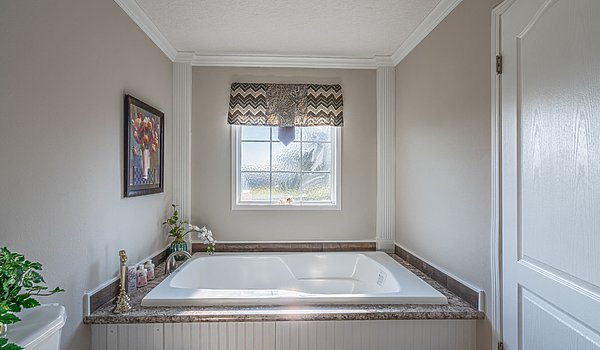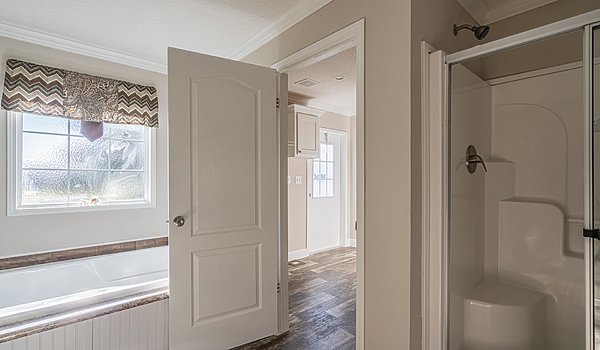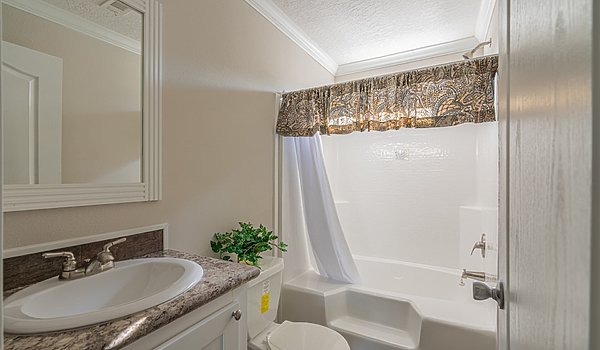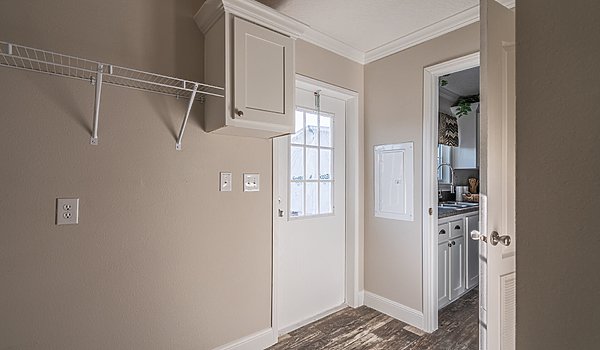Overview
The Freedom/2856004 crafted by ScotBilt Homes presents a charming retreat with 3 bedrooms, 2 bathrooms, and 1456 square feet of inviting space. Designed for those who appreciate a cozy yet functional layout, this home exudes warmth and comfort. From the welcoming living areas to the well-appointed bedrooms, every corner is thoughtfully planned to maximize both comfort and convenience. It’s an embodiment of modern living, perfect for creating lasting memories with loved ones.
Details
| Built by | ScotBilt Homes |
|---|---|
| Bedrooms | 3 |
| Bathrooms | 2 |
| Square feet | 1456 |
| Length | 60' 0" |
| Width | 28' 0" |
| Sections | 2 |
| Stories | 1 |
| Style | Ranch |
Share this home
Offered by
Specifications
Bathroom Backsplash: Ceramic Lav w/Ceramic Backsplash
Bathroom Bathtubs: 40x40 Window Over Tub w/Blind in master bath
Bathroom Countertops: Roll edge countertops
Bathroom Faucets: Faux
Bathroom Flooring: Linoleum
Bathroom Lighting: vanity light above mirror , 2 overhead double bulb
Bathroom Shower: Fiberglass Drop-In Tub & Shower Stall in master bath / 54" Fiberglass Tub/Shower in guest bath
Bathroom Sink: Ceramic
Bathroom Toilet Type: Round Ceramic Commode
Bathroom Bathtubs: 40x40 Window Over Tub w/Blind in master bath
Bathroom Countertops: Roll edge countertops
Bathroom Faucets: Faux
Bathroom Flooring: Linoleum
Bathroom Lighting: vanity light above mirror , 2 overhead double bulb
Bathroom Shower: Fiberglass Drop-In Tub & Shower Stall in master bath / 54" Fiberglass Tub/Shower in guest bath
Bathroom Sink: Ceramic
Bathroom Toilet Type: Round Ceramic Commode
Insulation (Ceiling): R-14 Roof Insulation
Exterior Wall On Center: 16
Exterior Wall Studs: 2 x 4
Floor Decking: 3/4
Insulation (Floors): R-11 Floor Insulation
Floor Joists: 2
Interior Wall On Center: 16
Interior Wall Studs: 8' Tall 2
Insulation (Walls): R-11 Walls Insulation
Exterior Wall On Center: 16
Exterior Wall Studs: 2 x 4
Floor Decking: 3/4
Insulation (Floors): R-11 Floor Insulation
Floor Joists: 2
Interior Wall On Center: 16
Interior Wall Studs: 8' Tall 2
Insulation (Walls): R-11 Walls Insulation
Front Door: 6 panel with storm & deadbolt- white
Exterior Lighting: Porch Light at all Exterior Doors (Upgrade Front Light
Rear Door: 9 pane cottage with deadbolt
Roof Pitch: 3 / 12
Shingles: 25 yr dry-ply underlayment
Siding: Vinyl lap
Window Trim: Raised panel shutters
Window Type: Low E thermal windows
Exterior Lighting: Porch Light at all Exterior Doors (Upgrade Front Light
Rear Door: 9 pane cottage with deadbolt
Roof Pitch: 3 / 12
Shingles: 25 yr dry-ply underlayment
Siding: Vinyl lap
Window Trim: Raised panel shutters
Window Type: Low E thermal windows
Baseboards: 4
Carpet Type Or Grade: 13 Oz.
Ceiling Texture: 8' Flat Knock Down Ceilings (9' Optional)
Interior Doors: Colonial raised 2 panel - white
Interior Lighting: LED light fixtures / 3 arm Brushed Nickle Chandelier in Dining Room
Molding: 4" Kitchen Cabinet Molding
Safety Alarms: Smoke Detectors-Living Area & Bedrooms
Interior Walls: Batten walls
Window Treatment: 2" Colonial Window Blinds
Window Type: Low E thermal windows
Carpet Type Or Grade: 13 Oz.
Ceiling Texture: 8' Flat Knock Down Ceilings (9' Optional)
Interior Doors: Colonial raised 2 panel - white
Interior Lighting: LED light fixtures / 3 arm Brushed Nickle Chandelier in Dining Room
Molding: 4" Kitchen Cabinet Molding
Safety Alarms: Smoke Detectors-Living Area & Bedrooms
Interior Walls: Batten walls
Window Treatment: 2" Colonial Window Blinds
Window Type: Low E thermal windows
Kitchen Cabinetry: Wood cabinet doors with drawer over base cabinet and birch lined interior
Kitchen Countertops: Formica
Kitchen Lighting: Can lights , pendant lights when island present
Kitchen Range Type: Electric
Kitchen Refrigerator: 18 cu. ft. with icemaker
Kitchen Countertops: Formica
Kitchen Lighting: Can lights , pendant lights when island present
Kitchen Range Type: Electric
Kitchen Refrigerator: 18 cu. ft. with icemaker
Ceiling Fans: Brace for Fan in Living Room no light
Electrical Service: 200 AMP
Furnace: Furnace W/Thermostat
Shut Off Valves Throughout: Yes
Washer Dryer Plumb Wire: Yes
Water Heater: 40 Gallon Water heater
Furnace: Furnace W/Thermostat
Shut Off Valves Throughout: Yes
Washer Dryer Plumb Wire: Yes
Water Heater: 40 Gallon Water heater
